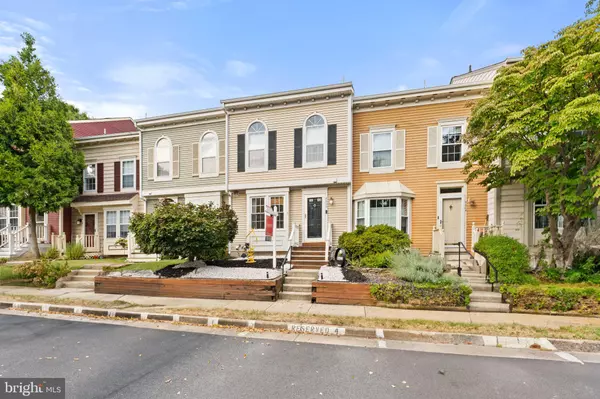$580,000
$555,000
4.5%For more information regarding the value of a property, please contact us for a free consultation.
2 Beds
4 Baths
1,994 SqFt
SOLD DATE : 10/02/2023
Key Details
Sold Price $580,000
Property Type Townhouse
Sub Type Interior Row/Townhouse
Listing Status Sold
Purchase Type For Sale
Square Footage 1,994 sqft
Price per Sqft $290
Subdivision Pinecrest
MLS Listing ID VAFX2145744
Sold Date 10/02/23
Style Colonial
Bedrooms 2
Full Baths 3
Half Baths 1
HOA Fees $86/mo
HOA Y/N Y
Abv Grd Liv Area 1,454
Originating Board BRIGHT
Year Built 1986
Annual Tax Amount $5,930
Tax Year 2023
Lot Size 1,260 Sqft
Acres 0.03
Property Description
Stylish and updated 3.5 Level townhome with loft, located within the sought-after The Pinecrest Community! Two large primary suites plus a large loft with an expanded bonus room and walk-in attic. 3 full baths & 1 half bath. Numerous Stylish details such as glass door knobs, custom closet doors, and designer touches. Recent updates include Luxury Vinyl Plank flooring, Stainless Steel Appliances, Quartz countertops, Mirrored backsplash Dentil Crown Molding. The powder room has a vessel sink and granite countertop, Kitchen has upscale SS appliances and a chandelier. Open dining room and sunken living room (9 ft. ceiling) with crown molding, and chair rail. One reserved parking space #4 plus plenty of unassigned parking for residents or guests. Deck off the living room. Deck has a pergola and new fence and gate (2021). Fully finished basement includes family room w/fireplace, storage area and full bath. New Windows to be installed Oct 22'! New Carrier furnace (4/22). Enviroaire UV Whole Home In-Duct Air Purification System. Front wood steps replaced with Trex 2021. Gorgeous Landscaping. The Pinecrest community is located inside the beltway. Close to I395 and I495.
Location
State VA
County Fairfax
Zoning 308
Direction South
Rooms
Basement Connecting Stairway, Fully Finished, Full
Interior
Interior Features Attic, Ceiling Fan(s), Chair Railings, Crown Moldings, Floor Plan - Traditional, Kitchen - Eat-In, Kitchen - Table Space, Skylight(s), Upgraded Countertops
Hot Water Electric
Heating Heat Pump(s)
Cooling Central A/C
Fireplaces Number 1
Fireplaces Type Mantel(s), Wood
Equipment Dishwasher, Disposal, Dryer, Exhaust Fan, Icemaker, Oven/Range - Electric, Range Hood, Refrigerator, Stainless Steel Appliances, Washer
Fireplace Y
Window Features Double Hung,Double Pane,Replacement,Screens,Skylights
Appliance Dishwasher, Disposal, Dryer, Exhaust Fan, Icemaker, Oven/Range - Electric, Range Hood, Refrigerator, Stainless Steel Appliances, Washer
Heat Source Electric
Laundry Basement
Exterior
Garage Spaces 1.0
Parking On Site 1
Amenities Available Jog/Walk Path, Tennis Courts
Water Access N
Accessibility None
Total Parking Spaces 1
Garage N
Building
Story 3.5
Foundation Other
Sewer Public Sewer
Water Public
Architectural Style Colonial
Level or Stories 3.5
Additional Building Above Grade, Below Grade
New Construction N
Schools
Elementary Schools Columbia
Middle Schools Holmes
High Schools Annandale
School District Fairfax County Public Schools
Others
Pets Allowed Y
HOA Fee Include Common Area Maintenance,Road Maintenance,Reserve Funds,Snow Removal,Trash,Recreation Facility
Senior Community No
Tax ID 0712 34070004
Ownership Fee Simple
SqFt Source Assessor
Special Listing Condition Standard
Pets Allowed Number Limit
Read Less Info
Want to know what your home might be worth? Contact us for a FREE valuation!

Our team is ready to help you sell your home for the highest possible price ASAP

Bought with Scott Andrew Polly • Samson Properties







