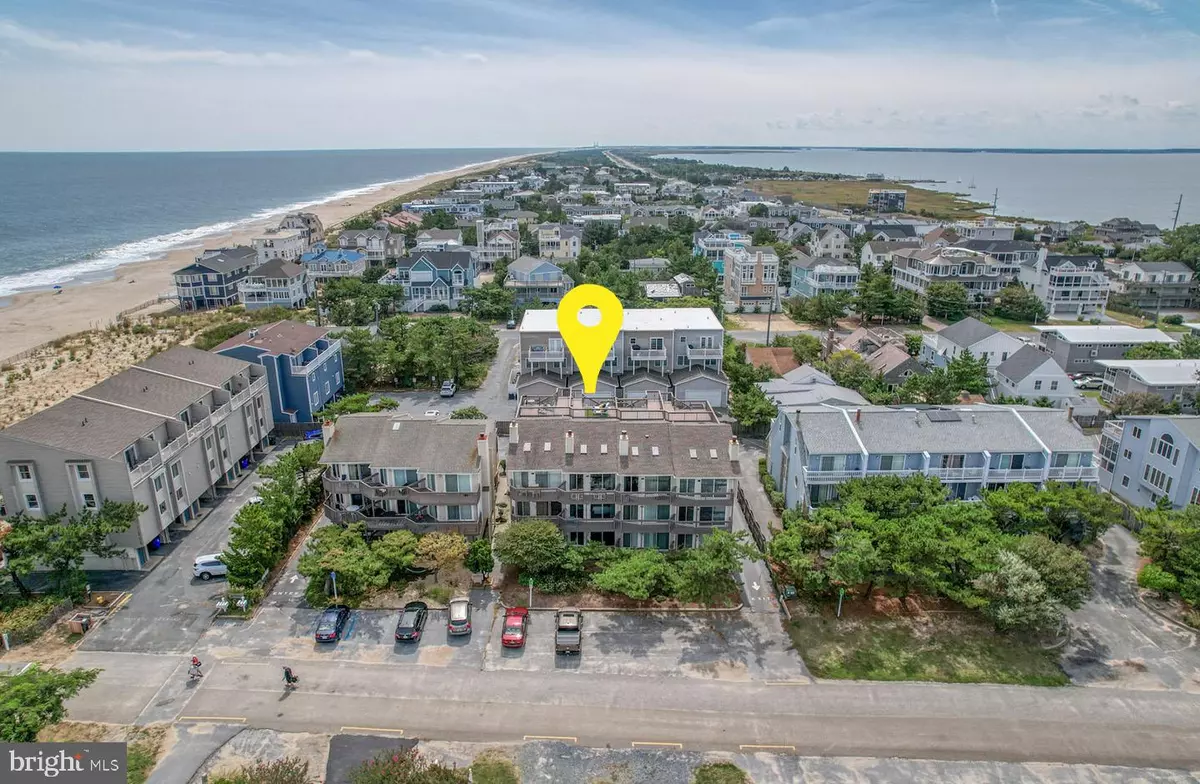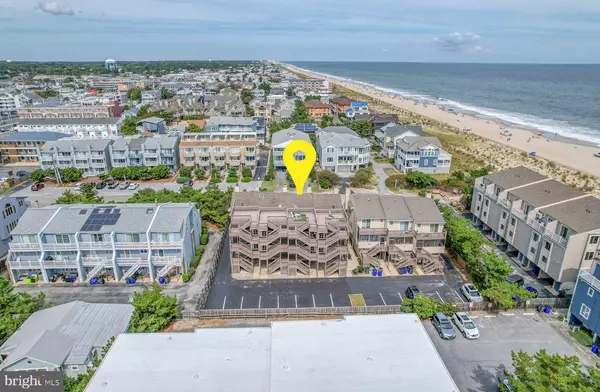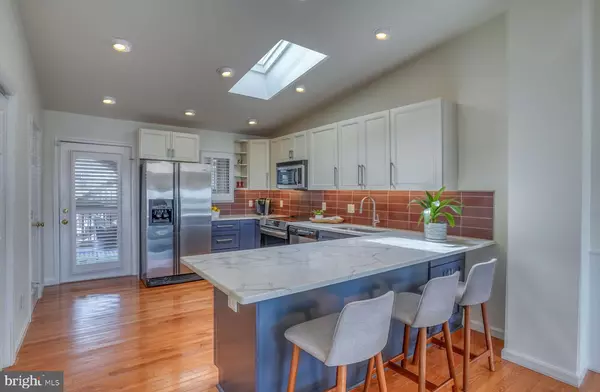$1,651,000
$1,595,000
3.5%For more information regarding the value of a property, please contact us for a free consultation.
4 Beds
4 Baths
1,920 SqFt
SOLD DATE : 10/27/2023
Key Details
Sold Price $1,651,000
Property Type Condo
Sub Type Condo/Co-op
Listing Status Sold
Purchase Type For Sale
Square Footage 1,920 sqft
Price per Sqft $859
Subdivision None Available
MLS Listing ID DESU2048054
Sold Date 10/27/23
Style Coastal
Bedrooms 4
Full Baths 3
Half Baths 1
Condo Fees $7,500/ann
HOA Y/N N
Abv Grd Liv Area 1,920
Originating Board BRIGHT
Year Built 1993
Annual Tax Amount $1,639
Tax Year 2022
Lot Size 0.393 Acres
Acres 0.39
Lot Dimensions 0.00 x 0.00
Property Description
Rare opportunity to own an ocean block property with breathtaking views of both the ocean and the Rehoboth Bay. This 4-bedroom, 3.5 bath townhome is situated on the south side of Dewey Beach, and less than 200 feet from the sand dune. The convenient location is near the Rehoboth Bay marinas, great restaurants, and all the amenities of Dewey Beach, leaving very little to be desired. Features include hardwood and tiled floors throughout, fresh paint, updated bathrooms with heated floors and towel racks, and a beautiful coastal kitchen complete with sleek quartz counters and stainless-steel appliances. The two screened porches and various levels of balconies offer excellent views and outdoor living spaces to enjoy the sound of waves and ocean breezes. Also, you will admire beautiful sunrises and sunsets from the spacious rooftop deck. Additional exterior features include an outdoor shower, ideal for rinsing off after a long day at the beach, and two assigned parking spaces right at your back door. While this beautifully maintained unit has not been a rental, it has excellent potential. This property will not disappoint any buyer looking to experience the best of Dewey Beach!
Location
State DE
County Sussex
Area Lewes Rehoboth Hundred (31009)
Zoning TN
Rooms
Other Rooms Primary Bedroom, Bedroom 3, Bedroom 4, Kitchen, Family Room, Bedroom 1, Laundry, Bathroom 1, Bathroom 2, Bathroom 3
Interior
Interior Features Breakfast Area, Ceiling Fan(s), Combination Kitchen/Living, Combination Kitchen/Dining, Entry Level Bedroom, Family Room Off Kitchen, Floor Plan - Open, Kitchen - Island, Recessed Lighting, Window Treatments, Wood Floors, Wet/Dry Bar, Upgraded Countertops, Bathroom - Tub Shower
Hot Water Electric
Heating Heat Pump(s), Zoned
Cooling Central A/C, Zoned
Flooring Hardwood, Tile/Brick
Fireplaces Number 1
Fireplaces Type Wood, Non-Functioning
Equipment Dishwasher, Disposal, Dryer - Front Loading, Microwave, Stainless Steel Appliances, Washer - Front Loading, Washer/Dryer Stacked
Furnishings No
Fireplace Y
Window Features Screens,Skylights,Sliding
Appliance Dishwasher, Disposal, Dryer - Front Loading, Microwave, Stainless Steel Appliances, Washer - Front Loading, Washer/Dryer Stacked
Heat Source Electric
Laundry Washer In Unit, Dryer In Unit
Exterior
Exterior Feature Balconies- Multiple, Porch(es), Screened, Deck(s)
Garage Spaces 2.0
Parking On Site 2
Utilities Available Cable TV Available, Phone Available
Amenities Available Common Grounds
Water Access N
View Ocean
Roof Type Architectural Shingle
Street Surface Black Top
Accessibility None
Porch Balconies- Multiple, Porch(es), Screened, Deck(s)
Road Frontage City/County
Total Parking Spaces 2
Garage N
Building
Story 3
Foundation Crawl Space
Sewer Public Sewer
Water Public
Architectural Style Coastal
Level or Stories 3
Additional Building Above Grade, Below Grade
Structure Type Dry Wall,Vaulted Ceilings
New Construction N
Schools
Elementary Schools Rehoboth
Middle Schools Beacon
High Schools Cape Henlopen
School District Cape Henlopen
Others
Pets Allowed Y
HOA Fee Include Ext Bldg Maint,Common Area Maintenance,Insurance,Reserve Funds
Senior Community No
Tax ID 334-23.06-47.00-5
Ownership Fee Simple
SqFt Source Estimated
Acceptable Financing Cash, Conventional
Listing Terms Cash, Conventional
Financing Cash,Conventional
Special Listing Condition Standard
Pets Allowed Dogs OK, Cats OK
Read Less Info
Want to know what your home might be worth? Contact us for a FREE valuation!

Our team is ready to help you sell your home for the highest possible price ASAP

Bought with Debbie Reed • RE/MAX Realty Group Rehoboth








