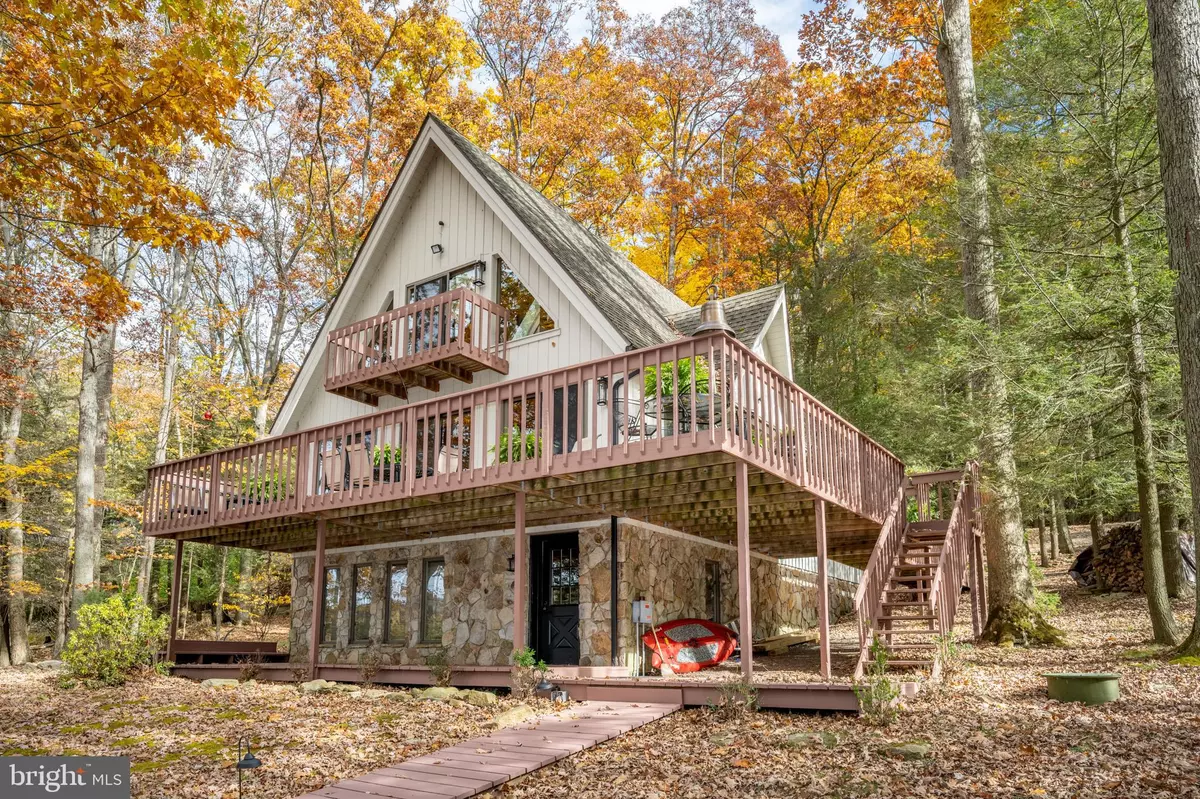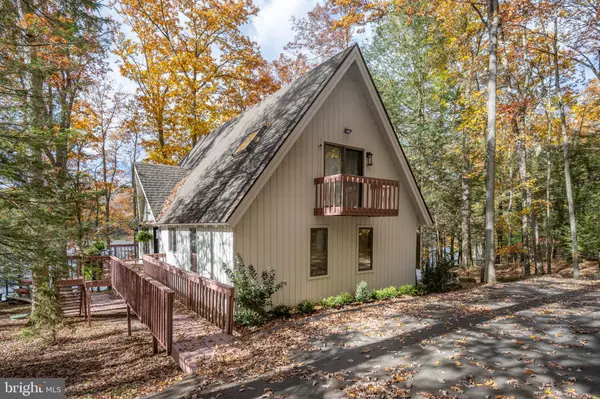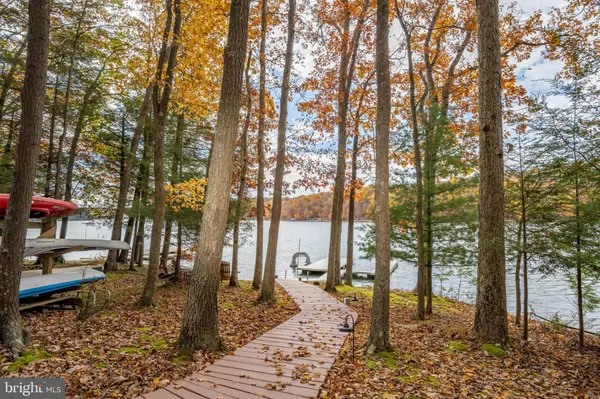$1,550,000
$1,799,000
13.8%For more information regarding the value of a property, please contact us for a free consultation.
4 Beds
3 Baths
2,403 SqFt
SOLD DATE : 12/29/2023
Key Details
Sold Price $1,550,000
Property Type Single Family Home
Sub Type Detached
Listing Status Sold
Purchase Type For Sale
Square Footage 2,403 sqft
Price per Sqft $645
Subdivision Lake Shore Drive
MLS Listing ID MDGA2006144
Sold Date 12/29/23
Style Chalet
Bedrooms 4
Full Baths 3
HOA Y/N N
Abv Grd Liv Area 1,638
Originating Board BRIGHT
Year Built 1984
Annual Tax Amount $8,426
Tax Year 2023
Lot Size 0.553 Acres
Acres 0.55
Property Description
Relax and enjoy your lakefront mountain chalet offering 100' of level frontage and impressive sunsets. The Gnegy built 4 bedroom 3 bath open floor plan offers 3 distinct living spaces and 2 native stone fireplaces. The main great room provides the perfect atmosphere with plenty of natural lighting and a large wood burning fireplace. The wooded lot needs little to no maintenance and a paved circular driveway.
Seller has made many updates to improve an already inviting layout and will be installing air conditioning as part of the sale.
Located within 15 minutes of Wisp Ski area, 4 area golf courses, 3 state parks, the Youghiogheny River. Area restaurants, shopping services are 5-10 minutes away.
DISCLOSURE: RAILEY REALTY IS NOT THE CARETAKER OF PROPERTIES LISTED BY IT. DURING INCLEMENT WEATHER CONDITIONS, PROSPECTIVE PURCHASERS AND THEIR AGENTS ASSUME ALL LIABILITY ASSOCIATED WITH OR BY WEATHER AT THE PROPERTY.
Location
State MD
County Garrett
Zoning LAKE RESIDENTIAL
Direction West
Rooms
Other Rooms Living Room, Dining Room, Primary Bedroom, Bedroom 2, Bedroom 3, Bedroom 4, Kitchen, Family Room, Laundry, Loft, Primary Bathroom, Full Bath
Basement Fully Finished, Walkout Level, Windows, Daylight, Partial
Main Level Bedrooms 2
Interior
Interior Features Breakfast Area, Combination Dining/Living, Primary Bath(s), Window Treatments, Entry Level Bedroom, Floor Plan - Open
Hot Water Electric
Heating Forced Air
Cooling Central A/C, Ceiling Fan(s)
Flooring Hardwood, Carpet, Ceramic Tile, Vinyl
Fireplaces Number 2
Fireplaces Type Equipment, Mantel(s)
Equipment Refrigerator, Icemaker, Dishwasher, Oven/Range - Electric, Microwave, Disposal, Washer, Dryer
Fireplace Y
Window Features Double Pane,Casement
Appliance Refrigerator, Icemaker, Dishwasher, Oven/Range - Electric, Microwave, Disposal, Washer, Dryer
Heat Source Propane - Owned
Laundry Lower Floor
Exterior
Exterior Feature Balcony, Deck(s), Patio(s)
Utilities Available Cable TV, Phone Available, Electric Available
Waterfront Description Private Dock Site,Sandy Beach
Water Access Y
Water Access Desc Boat - Powered,Boat - Length Limit,Canoe/Kayak,Fishing Allowed,Limited hours of Personal Watercraft Operation (PWC),Private Access,Swimming Allowed,Waterski/Wakeboard
View Water, Mountain
Roof Type Asphalt
Accessibility Entry Slope <1', Ramp - Main Level
Porch Balcony, Deck(s), Patio(s)
Road Frontage City/County, Public
Garage N
Building
Lot Description Partly Wooded, Stream/Creek, Open
Story 3
Foundation Block, Slab
Sewer Public Sewer
Water Well
Architectural Style Chalet
Level or Stories 3
Additional Building Above Grade, Below Grade
Structure Type Beamed Ceilings,Cathedral Ceilings,Wood Ceilings
New Construction N
Schools
Elementary Schools Broadford
Middle Schools Southern Middle
High Schools Southern Garrett High
School District Garrett County Public Schools
Others
Pets Allowed Y
Senior Community No
Tax ID 1218036185
Ownership Fee Simple
SqFt Source Assessor
Acceptable Financing Cash, Conventional
Horse Property N
Listing Terms Cash, Conventional
Financing Cash,Conventional
Special Listing Condition Standard
Pets Allowed No Pet Restrictions
Read Less Info
Want to know what your home might be worth? Contact us for a FREE valuation!

Our team is ready to help you sell your home for the highest possible price ASAP

Bought with Jonathan D Bell • Railey Realty, Inc.







