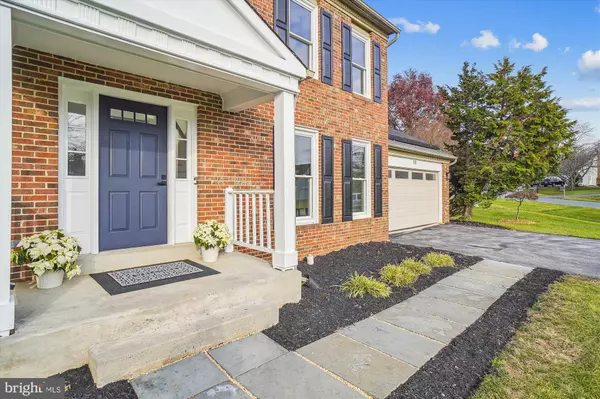$870,000
$885,000
1.7%For more information regarding the value of a property, please contact us for a free consultation.
4 Beds
4 Baths
2,352 SqFt
SOLD DATE : 01/10/2024
Key Details
Sold Price $870,000
Property Type Single Family Home
Sub Type Detached
Listing Status Sold
Purchase Type For Sale
Square Footage 2,352 sqft
Price per Sqft $369
Subdivision Cherrywood
MLS Listing ID MDMC2114194
Sold Date 01/10/24
Style Colonial
Bedrooms 4
Full Baths 3
Half Baths 1
HOA Y/N N
Abv Grd Liv Area 2,352
Originating Board BRIGHT
Year Built 1986
Annual Tax Amount $7,215
Tax Year 2023
Lot Size 0.458 Acres
Acres 0.46
Property Description
Welcome to this newly renovated colonial in the Cherrywood neighborhood. It was built by NV Homes, their Mount Vernon DeLux model. This is a turn-key home ready for your move-in. The seller has meticulously maintained the property, keeping all functions well. The works that finished the last week of November included a new solid Birch hardwood floor on the main level, a high-quality wall-to-wall carpet on the second and basement levels, and recessed lighting in many rooms. In addition, complete interior paint and upgraded hardware, outlets, and switches have created a space for modern living. The almost half-acre corner lot is flat and partially fenced-in, inviting many outdoor activities. Two sheds for storing your gardening tools and other items are in the backyard. The oversized two-car garage is fully finished, with paint, an epoxy floor, and recessed lights. The driveway is getting its final seal in the second week of December. The solar panels are leased and transferable to the new owner. Offers will be presented as they come in. Please leave your shoes at the entrance or use the provided shoe covers when visiting.
Location
State MD
County Montgomery
Zoning R200
Rooms
Basement Fully Finished
Interior
Interior Features Breakfast Area, Kitchen - Country, Kitchen - Island, Dining Area, Window Treatments, Primary Bath(s), Floor Plan - Traditional
Hot Water Natural Gas
Heating Forced Air, Humidifier
Cooling Ceiling Fan(s), Central A/C
Fireplaces Number 1
Fireplaces Type Mantel(s)
Equipment Dishwasher, Disposal, Dryer, Exhaust Fan, Humidifier, Icemaker, Oven - Double, Oven/Range - Gas, Oven - Self Cleaning, Refrigerator
Fireplace Y
Window Features Double Pane
Appliance Dishwasher, Disposal, Dryer, Exhaust Fan, Humidifier, Icemaker, Oven - Double, Oven/Range - Gas, Oven - Self Cleaning, Refrigerator
Heat Source Natural Gas
Exterior
Exterior Feature Deck(s), Porch(es)
Parking Features Garage - Front Entry
Garage Spaces 2.0
Water Access N
View Garden/Lawn
Roof Type Composite
Accessibility None
Porch Deck(s), Porch(es)
Road Frontage City/County
Attached Garage 2
Total Parking Spaces 2
Garage Y
Building
Lot Description Landscaping, Premium
Story 3
Foundation Concrete Perimeter
Sewer Public Sewer
Water Public
Architectural Style Colonial
Level or Stories 3
Additional Building Above Grade, Below Grade
New Construction N
Schools
Elementary Schools Olney
Middle Schools Rosa M. Parks
High Schools Sherwood
School District Montgomery County Public Schools
Others
Senior Community No
Tax ID 160801787786
Ownership Fee Simple
SqFt Source Assessor
Acceptable Financing Conventional, Negotiable, Seller Financing, VA, FHA, FHLMC, FNMA
Listing Terms Conventional, Negotiable, Seller Financing, VA, FHA, FHLMC, FNMA
Financing Conventional,Negotiable,Seller Financing,VA,FHA,FHLMC,FNMA
Special Listing Condition Standard
Read Less Info
Want to know what your home might be worth? Contact us for a FREE valuation!

Our team is ready to help you sell your home for the highest possible price ASAP

Bought with Nathan Driggers • Long & Foster Real Estate, Inc.







