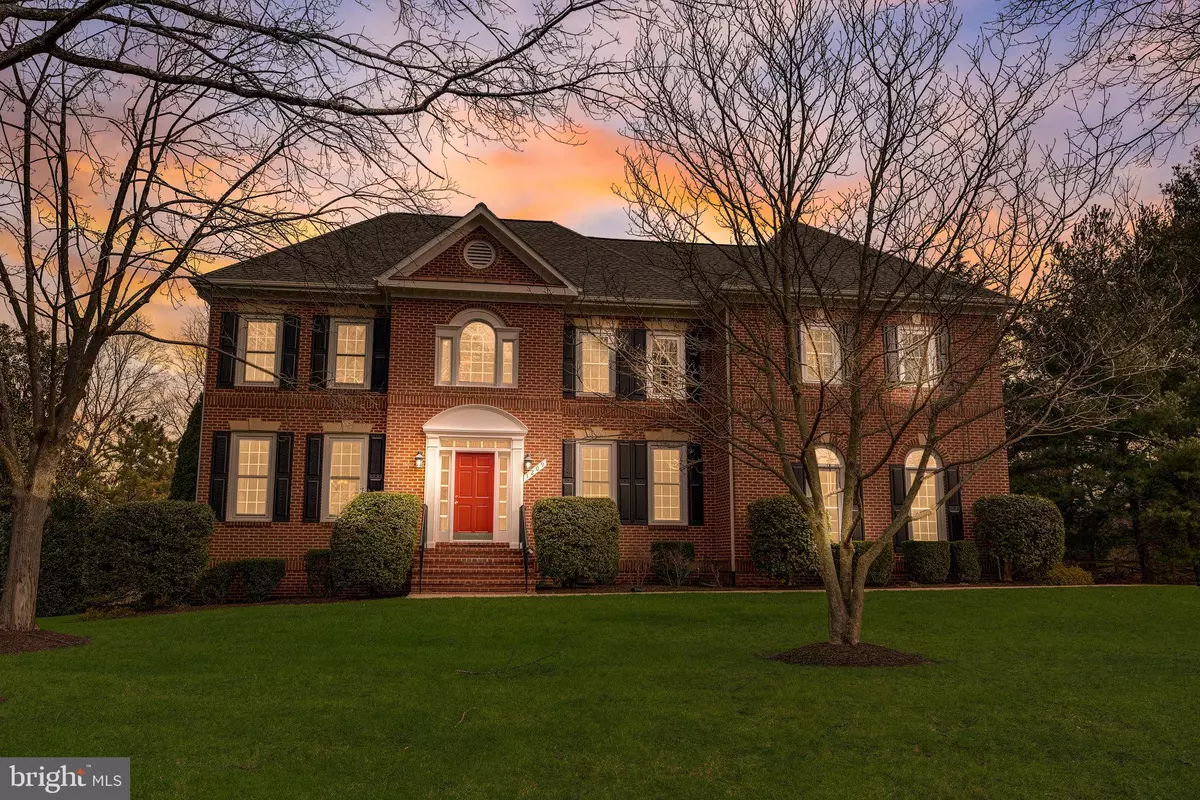$1,495,000
$1,495,000
For more information regarding the value of a property, please contact us for a free consultation.
5 Beds
5 Baths
4,784 SqFt
SOLD DATE : 02/13/2024
Key Details
Sold Price $1,495,000
Property Type Single Family Home
Sub Type Detached
Listing Status Sold
Purchase Type For Sale
Square Footage 4,784 sqft
Price per Sqft $312
Subdivision Brandermill
MLS Listing ID VAFX2158246
Sold Date 02/13/24
Style Colonial
Bedrooms 5
Full Baths 4
Half Baths 1
HOA Fees $16/ann
HOA Y/N Y
Abv Grd Liv Area 3,690
Originating Board BRIGHT
Year Built 1993
Annual Tax Amount $11,028
Tax Year 2014
Lot Size 0.799 Acres
Acres 0.8
Property Description
Welcome to your new home—a grand and elegant single-family residence nestled on a corner lot, boasting a spacious flat (fenced!) backyard enveloped in privacy thanks to mature landscaping.
The two-car sideload garage not only enhances the curb appeal but also provides convenient access. Step inside from the garage into a well-designed space that doubles as a laundry room and mudroom, seamlessly connecting to the kitchen and family room.
As you enter the stunning two-story foyer, you're greeted by an office on the right, featuring transoms above the double doors. To the left, the formal living room beckons with high ceilings and an open layout to the dining room. Hardwood floors grace both the main and upper levels, adding warmth and sophistication. The updated kitchen, adorned with white cabinets, granite counters, and stainless steel appliances, seamlessly flows into a spacious family room with a charming fireplace. Plantation shutters adorn the windows across the kitchen and family room, opening onto the deck and private yard.
Upstairs, discover four bedrooms, including one en-suite, and an expansive primary suite with a sitting room. The primary bath has been tastefully updated, featuring a large walk-in shower and a relaxing sitting tub.
The walk-up lower level presents a generously sized bedroom, an additional bonus room, a full bath, and ample storage. A large rec room with a wet bar completes this versatile space.
This home falls within the prestigious Langley High School district and boasts upgraded windows and a replaced roof. The kitchen and primary bath have been tastefully updated, and kitchen appliances have been replaced. With one newer HVAC unit, this five-bedroom, four-and-a-half-bathroom residence offers comfort and style. Three full baths grace the upper level, complemented by an additional full bath on the lower level and a convenient powder room on the main level. Welcome to a 5 bed, 4 1/2 bath haven that effortlessly combines elegance with modern functionality.Lovely home in a quiet enclave of estate homes. Recently updated w/ fresh paint/light fixtures/appliances. So many special features: hardwood flooring on both upper levels, kitchen with granite/stainless/plantation shutters, open to family room, large deck overlooking flat fenced rear yard. Upper level with HUGE master suite, 3 baths up! Lower level w/ full bath and bedroom.
Location
State VA
County Fairfax
Zoning 111
Direction Southwest
Rooms
Other Rooms Living Room, Dining Room, Primary Bedroom, Bedroom 2, Bedroom 3, Bedroom 4, Bedroom 5, Kitchen, Game Room, Family Room, Foyer, Breakfast Room, Study, Laundry, Utility Room
Basement Outside Entrance, Daylight, Partial, Fully Finished, Improved, Rear Entrance
Interior
Interior Features Family Room Off Kitchen, Kitchen - Island, Kitchen - Table Space, Dining Area, Kitchen - Eat-In, Primary Bath(s), Chair Railings, Crown Moldings, Upgraded Countertops, Floor Plan - Open
Hot Water Natural Gas
Heating Forced Air, Heat Pump(s)
Cooling Central A/C, Heat Pump(s)
Fireplaces Number 1
Fireplaces Type Fireplace - Glass Doors, Mantel(s), Wood
Equipment Cooktop - Down Draft, Dishwasher, Disposal, Exhaust Fan, Humidifier, Oven - Double, Oven/Range - Electric, Refrigerator, Washer, Dryer
Fireplace Y
Window Features Bay/Bow,Palladian
Appliance Cooktop - Down Draft, Dishwasher, Disposal, Exhaust Fan, Humidifier, Oven - Double, Oven/Range - Electric, Refrigerator, Washer, Dryer
Heat Source Natural Gas
Laundry Main Floor
Exterior
Exterior Feature Deck(s)
Parking Features Garage Door Opener, Garage - Side Entry
Garage Spaces 2.0
Fence Rear
Utilities Available Water Available
Amenities Available Common Grounds
Water Access N
View Garden/Lawn
Roof Type Composite
Accessibility None
Porch Deck(s)
Attached Garage 2
Total Parking Spaces 2
Garage Y
Building
Lot Description No Thru Street
Story 3
Foundation Concrete Perimeter
Sewer Septic = # of BR
Water Public
Architectural Style Colonial
Level or Stories 3
Additional Building Above Grade, Below Grade
Structure Type 9'+ Ceilings,2 Story Ceilings
New Construction N
Schools
Elementary Schools Forestville
Middle Schools Cooper
High Schools Langley
School District Fairfax County Public Schools
Others
Pets Allowed Y
HOA Fee Include Insurance
Senior Community No
Tax ID 12-3-20- -1
Ownership Fee Simple
SqFt Source Assessor
Security Features Security System
Special Listing Condition Standard
Pets Allowed No Pet Restrictions
Read Less Info
Want to know what your home might be worth? Contact us for a FREE valuation!

Our team is ready to help you sell your home for the highest possible price ASAP

Bought with Kathleen Miller Hubbard • Samson Properties








