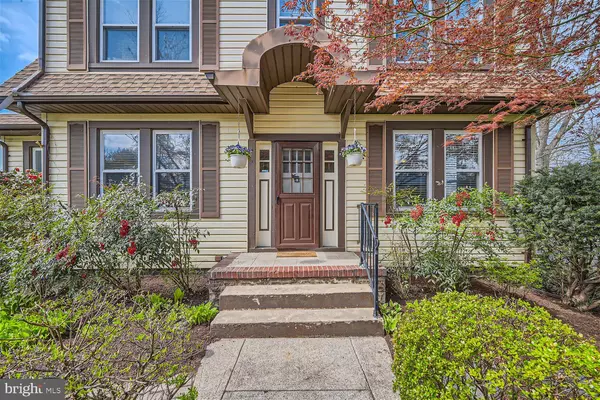$412,500
$425,000
2.9%For more information regarding the value of a property, please contact us for a free consultation.
3 Beds
3 Baths
2,154 SqFt
SOLD DATE : 05/21/2024
Key Details
Sold Price $412,500
Property Type Single Family Home
Sub Type Detached
Listing Status Sold
Purchase Type For Sale
Square Footage 2,154 sqft
Price per Sqft $191
Subdivision Halethorpe
MLS Listing ID MDBC2092838
Sold Date 05/21/24
Style Colonial
Bedrooms 3
Full Baths 2
Half Baths 1
HOA Y/N N
Abv Grd Liv Area 1,794
Originating Board BRIGHT
Year Built 1930
Annual Tax Amount $3,306
Tax Year 2023
Lot Size 6,732 Sqft
Acres 0.15
Lot Dimensions 1.00 x
Property Description
Spectacular 3BR/2BA Craftsman Colonial located in the beautiful neighborhood of Halethorpe. From outside to inside you will encounter tons of charm and character beginning with the curved portico above the front entry. Open the door, and step into a crisp clean interior featuring fresh paint, hardwood flooring, crown molding, chair railings, and picture frame moldings throughout the entire home. Off the spacious entry hall is a half bath, dining room, and spacious living room beaming with tons of natural light with a wood burning stove surrounded by a brick facade and mantel, and custom built-in shelving. Just beyond the living room is an adorable sun room surrounded by windows on three sides, ideal as an office or arboretum. From the large dining room step into a gorgeous kitchen featuring plenty of cabinets finished with crown moldings, a large pantry closet, newer appliances, sleek granite countertops with a complimenting backsplash, and breakfast seating for everyone in the family. Take the wood staircase to the second floor offering a grand owner's bedroom with double closets, a large secondary bedroom, a full bath, and a sizable third bedroom that is currently converted to a closet with a custom closet feature. The lower level offers additional unfinished living space a full bath with walk-in shower, a laundry room, and storage. Sliding doors in the kitchen take you to a large deck with a decorative center that overlooks the park-like surrounding in this amazing yard. Step down onto a lower deck space with built-in benches, a large pato, a stone pathway, and a long driveway to the detached two-car garage. This home is move-in ready with so much to offer new homeowners including a newer HVAC and an upgraded electric panel. Imagine all this and in close proximity to shopping, restaurants, and commuter routes.
Location
State MD
County Baltimore
Zoning R
Rooms
Basement Other
Main Level Bedrooms 3
Interior
Hot Water Natural Gas
Heating Radiator
Cooling Central A/C
Fireplaces Number 1
Fireplace Y
Heat Source Natural Gas
Exterior
Water Access N
Accessibility None
Garage N
Building
Story 2
Foundation Other
Sewer Public Sewer
Water Public
Architectural Style Colonial
Level or Stories 2
Additional Building Above Grade, Below Grade
New Construction N
Schools
School District Baltimore County Public Schools
Others
Pets Allowed Y
Senior Community No
Tax ID 04131304870050
Ownership Fee Simple
SqFt Source Assessor
Special Listing Condition Standard
Pets Allowed No Pet Restrictions
Read Less Info
Want to know what your home might be worth? Contact us for a FREE valuation!

Our team is ready to help you sell your home for the highest possible price ASAP

Bought with Henry M Bond • Cummings & Co. Realtors







