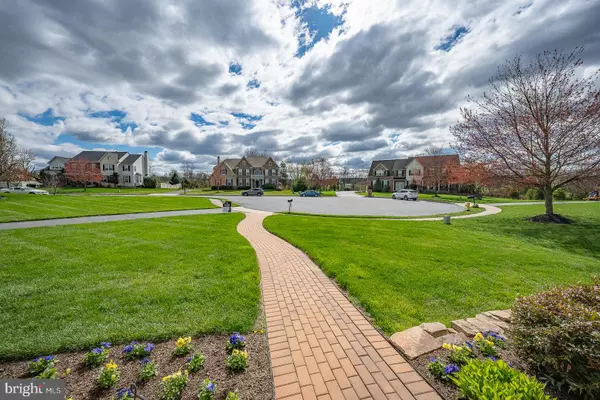$595,000
$599,000
0.7%For more information regarding the value of a property, please contact us for a free consultation.
4 Beds
3 Baths
4,820 SqFt
SOLD DATE : 06/18/2024
Key Details
Sold Price $595,000
Property Type Single Family Home
Sub Type Detached
Listing Status Sold
Purchase Type For Sale
Square Footage 4,820 sqft
Price per Sqft $123
Subdivision High Meadow
MLS Listing ID PABK2041626
Sold Date 06/18/24
Style Colonial
Bedrooms 4
Full Baths 2
Half Baths 1
HOA Y/N N
Abv Grd Liv Area 3,920
Originating Board BRIGHT
Year Built 2007
Annual Tax Amount $10,401
Tax Year 2022
Lot Size 0.640 Acres
Acres 0.64
Lot Dimensions 0.00 x 0.00
Property Description
Try to hold back your excitement as you arrive at 720 Green Meadow Drive. Finally, the home you have been waiting for! A uniquely stunning, custom 4 Bedroom, 2.5 bath home with all the bells and whistles and loads of curb appeal! To start, the home is situated beautifully at the prime END of the cul-de-sac location! The lush park-like setting boasts extensive professional landscaping and a front lawn irrigation system, setting the stage for this impeccably, well-kept home. Upon entry into the elegant 2-story foyer notice the gleaming hardwood floors. On the left, a cozy living room with gas fireplace, and on the right a generous dining room showcasing custom wainscotting and crown molding that is also carried throughout the entire home. The heart of the home is the gorgeous kitchen boasting all updated (2022) GE Café stainless appliances including double ovens that contain a built-in air fryer, microwave and dishwasher! Also included is a large island with quartz countertops, gorgeous cabinetry with pull-out pot drawers, a spice cabinet, mixer/large appliance cabinet, a large custom pantry, and farmhouse sink! The Kitchen opens to a light-filled solarium/breakfast area and family room complete with stone hearth pellet stove fireplace and plantation shutters all of which creates a fabulous entertaining space. Access the custom screened-in porch, separate deck, and lower-level concrete patio from the solarium to experience this multi-level entertaining oasis complete with firepit and a jaw-dropping landscape. Adding to the entertainment element is a whole home indoor/outdoor speaker system which can be enjoyed almost anywhere on the property.
The 2nd floor of the home will continue to impress with hardwood floors throughout. The bedrooms are spacious, and neutral. The hall bath has been renovated with clean, white subway tile and some tasteful black and gray accents. The Primary ensuite has been renovated to a whole new level of extraordinary! You won’t find this kind of character anywhere! This bathroom includes TWO turned-leg, 3 drawer furniture-grade custom vanities, charming white beaded mirrors, large white hexagon shaped tile flooring, porcelain soaking tub with charming crystal chandelier overhead, white plantation shutters, walk in standing stall shower with glass surround, HEATED towel bars, separate water closet and storage for linens-a-plenty makes this your dream escape! The attached Primary Suite is on a level all its own including 2 areas; a cozy sleeping area with 2 custom walk-in closets, and an extraordinary vaulted ceiling sitting room with wainscotting, chandelier, and large windows overlooking the pristine front yard.
But that’s not all….The party continues on the lower level of the home where you will find loads of space to fit your every need. Currently the spaces are being used as an office room, crafting/workout room, and a larger entertaining space with room for a sectional and includes TV/movie viewing area, wet bar, built in cabinetry, and an under-cabinet beverage center, thermostat-controlled gas fired stove as well as walk-out access to the concrete patio. All the rooms in the home are temperature controlled with a 2 zone HVAC system with NEST thermostats. Water heater was new in 2023! Too much more to mention- come see for yourself and fall in love!
All this with convenient access to King of Prussia, Collegeville and Wyomissing.
Location
State PA
County Berks
Area Amity Twp (10224)
Zoning R-111 SINGLE FAMILY
Rooms
Other Rooms Dining Room, Primary Bedroom, Bedroom 2, Bedroom 3, Bedroom 4, Kitchen, Family Room, Den, Foyer, Great Room, Laundry, Solarium, Bathroom 1, Hobby Room, Primary Bathroom, Full Bath
Basement Full, Fully Finished
Interior
Interior Features Bar, Built-Ins, Butlers Pantry, Crown Moldings, Chair Railings, Family Room Off Kitchen, Floor Plan - Open, Kitchen - Island, Kitchen - Gourmet, Pantry, Recessed Lighting, Soaking Tub, Sound System, Sprinkler System, Stall Shower, Stove - Pellet, Tub Shower, Upgraded Countertops, Wainscotting, Walk-in Closet(s), Water Treat System, Wet/Dry Bar, Window Treatments, Wine Storage, Wood Floors
Hot Water Natural Gas
Heating Forced Air, Programmable Thermostat
Cooling Central A/C
Fireplaces Number 3
Fireplaces Type Gas/Propane, Other
Equipment Built-In Microwave, Built-In Range, Dishwasher, Oven - Double, Oven/Range - Gas, Refrigerator, Stainless Steel Appliances
Fireplace Y
Window Features Double Hung
Appliance Built-In Microwave, Built-In Range, Dishwasher, Oven - Double, Oven/Range - Gas, Refrigerator, Stainless Steel Appliances
Heat Source Natural Gas
Laundry Hookup, Main Floor
Exterior
Parking Features Garage - Side Entry, Inside Access
Garage Spaces 5.0
Water Access N
Roof Type Asphalt
Accessibility Level Entry - Main
Attached Garage 2
Total Parking Spaces 5
Garage Y
Building
Lot Description Cul-de-sac, Landscaping, Private
Story 2
Foundation Block
Sewer Public Sewer
Water Public
Architectural Style Colonial
Level or Stories 2
Additional Building Above Grade, Below Grade
New Construction N
Schools
High Schools Daniel Boone Area
School District Daniel Boone Area
Others
Senior Community No
Tax ID 24-5364-08-89-2625
Ownership Fee Simple
SqFt Source Assessor
Acceptable Financing Conventional, Cash
Listing Terms Conventional, Cash
Financing Conventional,Cash
Special Listing Condition Standard
Read Less Info
Want to know what your home might be worth? Contact us for a FREE valuation!

Our team is ready to help you sell your home for the highest possible price ASAP

Bought with Rama R Suri • Keller Williams Real Estate Tri-County





