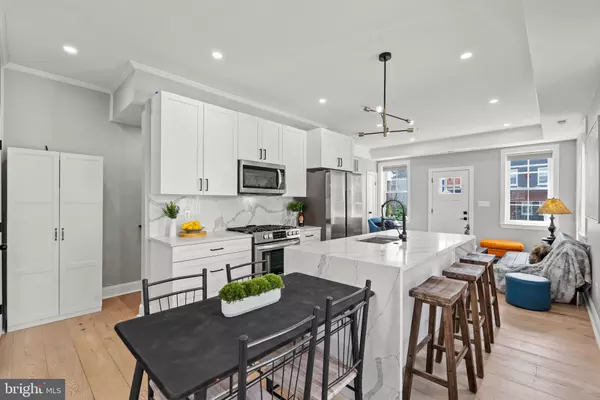$676,000
$680,000
0.6%For more information regarding the value of a property, please contact us for a free consultation.
3 Beds
4 Baths
1,581 SqFt
SOLD DATE : 06/26/2024
Key Details
Sold Price $676,000
Property Type Townhouse
Sub Type End of Row/Townhouse
Listing Status Sold
Purchase Type For Sale
Square Footage 1,581 sqft
Price per Sqft $427
Subdivision Brightwood
MLS Listing ID DCDC2131154
Sold Date 06/26/24
Style Traditional
Bedrooms 3
Full Baths 3
Half Baths 1
HOA Y/N N
Abv Grd Liv Area 1,054
Originating Board BRIGHT
Year Built 1926
Annual Tax Amount $3,482
Tax Year 2022
Lot Size 1,383 Sqft
Acres 0.03
Property Description
GREAT CONDO ALTERNATIVE WITHOUT THE CONDO FEES! Potential closing credit of $7500 from Citibank.
This completely renovated (2022) end-unit row house with secure parking and all those modern updates is sure to turn heads. And who wouldn't love a welcoming front porch and plenty of natural light streaming in? The open floor plan with its waterfall quartz kitchen island, white shaker cabinets, and white oak flooring are both modern and functional.
Having three bedrooms and three full bathrooms means there's plenty of space for everyone, and the layout seems well thought out, with two bedrooms and two baths on the upper level for convenience. Plus, the lower level offering additional living space, a TRUE third bedroom, and another full bathroom adds even more flexibility and comfort. It sounds like a fantastic place to call home!
Best yet is the fenced-in patio with secure parking for 2 cars, and the convenient location near The Parks at Walter Reed, Whole Foods, parks, and schools.
All renovations, including roof, HVAC and windows were completed in 2022. What are you waiting for?
Location
State DC
County Washington
Zoning R-2
Direction North
Rooms
Basement Connecting Stairway, Daylight, Partial, Full, Rear Entrance, Sump Pump, Walkout Stairs, Windows
Interior
Interior Features Floor Plan - Open, Combination Kitchen/Dining, Kitchen - Gourmet, Kitchen - Island, Primary Bath(s), Upgraded Countertops
Hot Water Natural Gas
Heating Forced Air
Cooling Central A/C
Flooring Hardwood
Equipment Dishwasher, Disposal, Oven/Range - Gas, Refrigerator, Stainless Steel Appliances, Built-In Microwave, Washer - Front Loading, Dryer - Front Loading
Fireplace N
Appliance Dishwasher, Disposal, Oven/Range - Gas, Refrigerator, Stainless Steel Appliances, Built-In Microwave, Washer - Front Loading, Dryer - Front Loading
Heat Source Natural Gas
Laundry Dryer In Unit, Washer In Unit
Exterior
Exterior Feature Patio(s), Porch(es)
Garage Spaces 2.0
Fence Wood
Water Access N
Accessibility None
Porch Patio(s), Porch(es)
Total Parking Spaces 2
Garage N
Building
Lot Description Corner
Story 3
Foundation Permanent
Sewer Public Sewer
Water Public
Architectural Style Traditional
Level or Stories 3
Additional Building Above Grade, Below Grade
New Construction N
Schools
Elementary Schools Whittier
Middle Schools Ida B. Wells
High Schools Coolidge Senior
School District District Of Columbia Public Schools
Others
Pets Allowed Y
Senior Community No
Tax ID 3162//0018
Ownership Fee Simple
SqFt Source Assessor
Special Listing Condition Standard
Pets Allowed No Pet Restrictions
Read Less Info
Want to know what your home might be worth? Contact us for a FREE valuation!

Our team is ready to help you sell your home for the highest possible price ASAP

Bought with Mohammed T Islam • KW United








