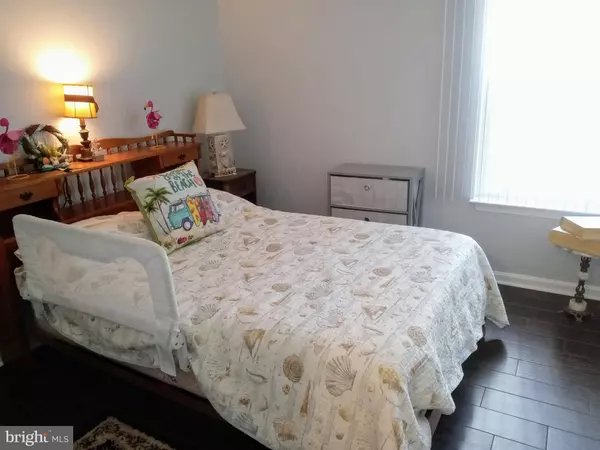$299,999
$299,999
For more information regarding the value of a property, please contact us for a free consultation.
3 Beds
2 Baths
1,181 SqFt
SOLD DATE : 08/30/2024
Key Details
Sold Price $299,999
Property Type Condo
Sub Type Condo/Co-op
Listing Status Sold
Purchase Type For Sale
Square Footage 1,181 sqft
Price per Sqft $254
Subdivision None Available
MLS Listing ID MDWO2019774
Sold Date 08/30/24
Style Unit/Flat
Bedrooms 3
Full Baths 2
Condo Fees $500/mo
HOA Fees $70/ann
HOA Y/N Y
Abv Grd Liv Area 1,181
Originating Board BRIGHT
Year Built 2000
Annual Tax Amount $1,545
Tax Year 2023
Lot Dimensions 0.00 x 0.00
Property Description
Beautifully decorated and updated ground floor unit,! 3 Bedroom condo in resort area, first floor, end unit. Great location backing up to a park & tennis complex. Short walk to shopping & resturants. Owner's suite features a walk-in-closet and double sink bathroom with granite vanity. beautifully updated kitchen with granite countertop, counter bar and pantry, Concrete patio facing wooded area for quiet privacy, Condo fee includes water, trash, landscaping and Outside maintenance. Anyone looking for a condo in Ocean Pines, don't miss this unit!!
Location
State MD
County Worcester
Area Worcester Ocean Pines
Zoning R-3
Direction North
Rooms
Main Level Bedrooms 3
Interior
Interior Features Entry Level Bedroom, Floor Plan - Open, Sprinkler System, Walk-in Closet(s), Window Treatments
Hot Water Natural Gas
Heating Forced Air
Cooling Central A/C
Flooring Ceramic Tile
Equipment Built-In Microwave, Dishwasher, Disposal, Dryer - Electric, Exhaust Fan, Icemaker, Oven/Range - Electric, Refrigerator, Washer/Dryer Stacked, Water Heater
Furnishings No
Fireplace N
Appliance Built-In Microwave, Dishwasher, Disposal, Dryer - Electric, Exhaust Fan, Icemaker, Oven/Range - Electric, Refrigerator, Washer/Dryer Stacked, Water Heater
Heat Source Natural Gas
Exterior
Parking On Site 1
Utilities Available Cable TV Available, Natural Gas Available, Electric Available, Water Available, Sewer Available
Amenities Available Beach Club, Boat Ramp, Club House, Golf Course, Marina/Marina Club, Pool - Indoor, Pool - Outdoor, Tennis Courts, Tot Lots/Playground
Water Access N
View Trees/Woods
Roof Type Shingle
Street Surface Black Top
Accessibility Level Entry - Main, No Stairs
Garage N
Building
Story 1
Foundation Block
Sewer Public Sewer
Water Public
Architectural Style Unit/Flat
Level or Stories 1
Additional Building Above Grade, Below Grade
New Construction N
Schools
Elementary Schools Showell
Middle Schools Stephen Decatur
High Schools Stephen Decatur
School District Worcester County Public Schools
Others
Pets Allowed Y
HOA Fee Include Common Area Maintenance,Ext Bldg Maint,Lawn Maintenance,Snow Removal,Trash
Senior Community No
Tax ID 2403148823
Ownership Condominium
Acceptable Financing Conventional, FHA, Cash, VA
Horse Property N
Listing Terms Conventional, FHA, Cash, VA
Financing Conventional,FHA,Cash,VA
Special Listing Condition Standard
Pets Allowed Case by Case Basis
Read Less Info
Want to know what your home might be worth? Contact us for a FREE valuation!

Our team is ready to help you sell your home for the highest possible price ASAP

Bought with Tammy D Rosendale • Rosendale Realty








