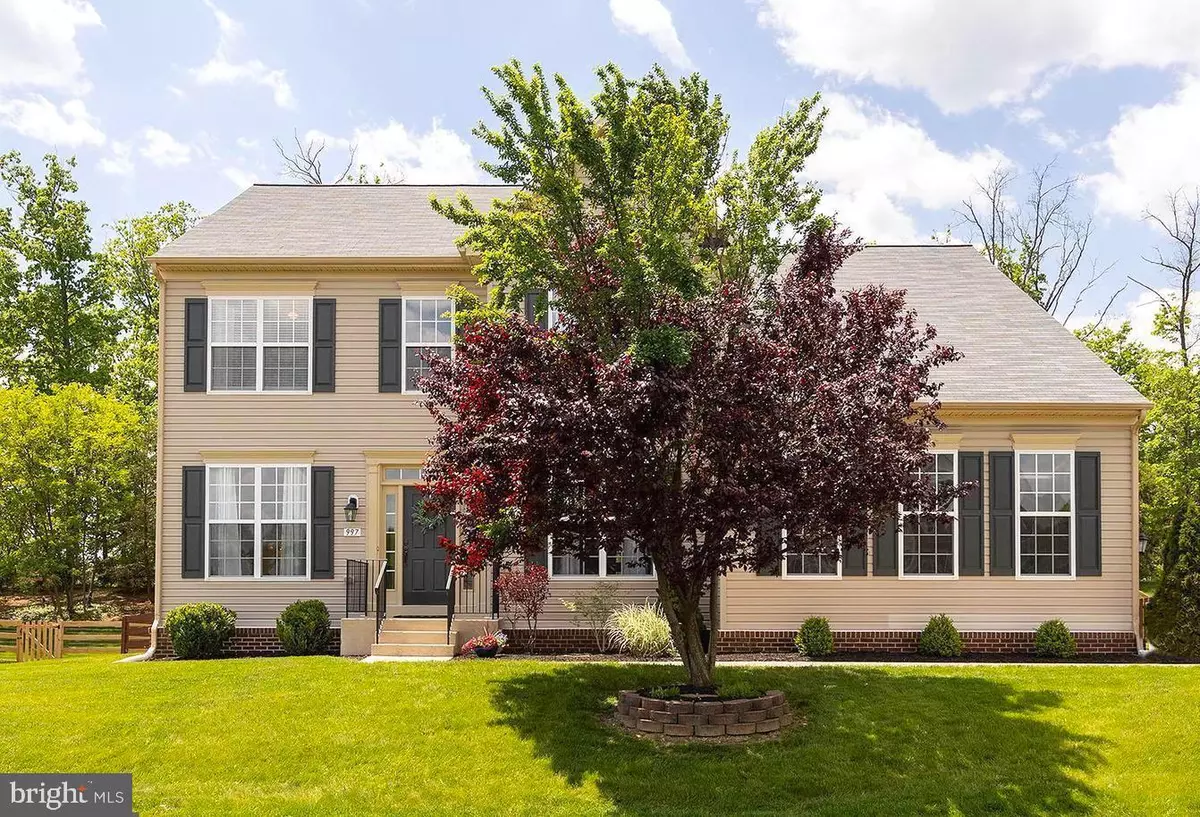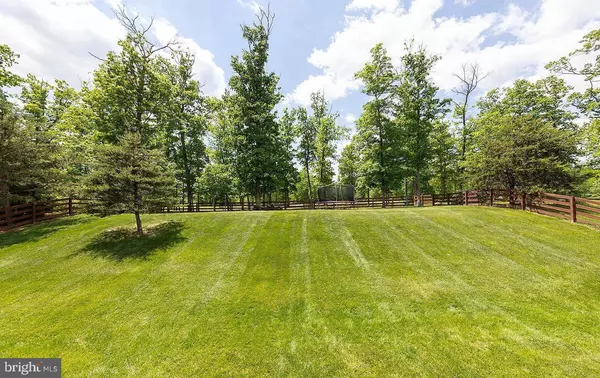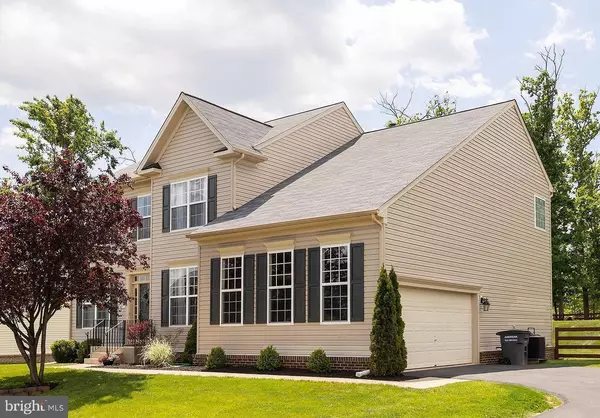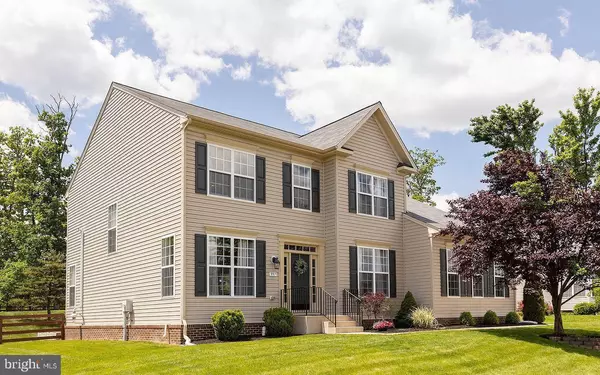$649,500
$649,500
For more information regarding the value of a property, please contact us for a free consultation.
5 Beds
5 Baths
4,188 SqFt
SOLD DATE : 11/26/2024
Key Details
Sold Price $649,500
Property Type Single Family Home
Sub Type Detached
Listing Status Sold
Purchase Type For Sale
Square Footage 4,188 sqft
Price per Sqft $155
Subdivision Blue Ridge Shadows
MLS Listing ID VAWR2009392
Sold Date 11/26/24
Style Colonial
Bedrooms 5
Full Baths 4
Half Baths 1
HOA Fees $60/mo
HOA Y/N Y
Abv Grd Liv Area 2,744
Originating Board BRIGHT
Year Built 2008
Annual Tax Amount $2,563
Tax Year 2022
Lot Size 0.367 Acres
Acres 0.37
Lot Dimensions 100x160x100x160
Property Description
GOLF COURSE HOME IN BLUE RIDGE SHADOWS, LUXURY COLONIAL IN BEAUTIFUL BLUE RIDGE SHADOWS. A GORGEOUS GOLF COURSE COMMUNITY WITH VIEWS OF THE BLUE RIDGE MOUNTAINS!!! THE BACKYARD BACKS UP TO THE SIXTH HOLE! STUNNING 4,000+ SQ FT OF LIVING SPACE, 5 BEDROOM 4 1/2 BATH COLONIAL FEATURES HARDWOOD FLOORS IN MANY AREAS. NEW ROOF(2020), TWO NEW REVERSE OSMOSIS WATER PURIFICATION SYSTEMS, NEW GARAGE DOOR OPENER, DECK STAIN(2024)! SEE LISTING FOR DETAILS ON ALL UPDATES. THE BASEMENT OFFERS MULTIGENERATIONAL LIVING OPTIONS, A LOWER LEVEL BEDROOM WITH A LARGE WINDOW FOR NATURAL LIGHTING, SEPARATE WASHER/DRYER HOOKUPS, LARGE ENTERTAINMENT SPACE INCLUDING LIVING AREA LOADED WITH CABINETRY AND SINK, AND A BEAUTIFUL SPA BATHROOM WITH SOAKER GARDEN TUB AND RAIN SHOWER FAUCETS! ENJOY THE EVENING SUNSETS SITTING ON THE CUSTOM DECK WATCHING THE GOLFERS TAKE THEIR APPROACH SHOTS TO THE GREEN. ** No worries with this home, there is a 1 YEAR AHS HOME WARRANTY included at closing!! **
Location
State VA
County Warren
Zoning SR
Direction North
Rooms
Other Rooms Living Room, Dining Room, Primary Bedroom, Bedroom 2, Bedroom 3, Bedroom 4, Bedroom 5, Kitchen, Family Room, Foyer, 2nd Stry Fam Ovrlk, Great Room, Laundry, Office, Recreation Room, Storage Room, Bathroom 2, Bathroom 3, Primary Bathroom, Full Bath, Half Bath
Basement Connecting Stairway, Daylight, Partial, Full, Fully Finished, Heated, Improved, Interior Access, Outside Entrance, Poured Concrete, Rear Entrance, Shelving, Walkout Stairs, Windows
Interior
Interior Features Additional Stairway, Bathroom - Soaking Tub, Bathroom - Stall Shower, Bathroom - Tub Shower, Bathroom - Walk-In Shower, Breakfast Area, Built-Ins, Carpet, Ceiling Fan(s), Combination Dining/Living, Combination Kitchen/Dining, Combination Kitchen/Living, Curved Staircase, Dining Area, Family Room Off Kitchen, Formal/Separate Dining Room, Kitchen - Eat-In, Kitchen - Gourmet, Kitchen - Island, Kitchen - Table Space, Pantry, Primary Bath(s), Recessed Lighting, Upgraded Countertops, Walk-in Closet(s), Wood Floors
Hot Water Electric
Heating Central, Forced Air, Heat Pump - Gas BackUp, Programmable Thermostat
Cooling Ceiling Fan(s), Central A/C, Heat Pump(s), Multi Units, Programmable Thermostat
Flooring Carpet, Ceramic Tile, Hardwood, Partially Carpeted, Solid Hardwood
Fireplaces Number 1
Fireplaces Type Gas/Propane, Mantel(s), Screen
Equipment Dishwasher, Disposal, Exhaust Fan, Extra Refrigerator/Freezer, Icemaker, Oven - Self Cleaning, Oven - Single, Oven/Range - Electric, Range Hood, Refrigerator, Stainless Steel Appliances, Washer/Dryer Hookups Only
Furnishings No
Fireplace Y
Window Features Casement,Double Pane,Energy Efficient,Insulated,Screens,Sliding,Vinyl Clad
Appliance Dishwasher, Disposal, Exhaust Fan, Extra Refrigerator/Freezer, Icemaker, Oven - Self Cleaning, Oven - Single, Oven/Range - Electric, Range Hood, Refrigerator, Stainless Steel Appliances, Washer/Dryer Hookups Only
Heat Source Natural Gas
Laundry Hookup, Main Floor
Exterior
Exterior Feature Deck(s)
Parking Features Additional Storage Area, Garage - Side Entry, Garage Door Opener, Inside Access
Garage Spaces 5.0
Fence Board, Decorative, Partially, Rear, Wood
Utilities Available Cable TV Available, Natural Gas Available, Under Ground
Amenities Available Club House, Common Grounds, Golf Club, Golf Course, Golf Course Membership Available, Lake
Water Access N
View Garden/Lawn, Golf Course, Street
Roof Type Architectural Shingle,Composite
Street Surface Access - On Grade,Approved,Black Top,Paved
Accessibility None
Porch Deck(s)
Road Frontage Private
Attached Garage 2
Total Parking Spaces 5
Garage Y
Building
Lot Description Front Yard, Premium, Rear Yard, Road Frontage, SideYard(s)
Story 3
Foundation Concrete Perimeter, Slab, Active Radon Mitigation
Sewer Public Sewer
Water Public
Architectural Style Colonial
Level or Stories 3
Additional Building Above Grade, Below Grade
Structure Type 9'+ Ceilings,2 Story Ceilings,Dry Wall,High
New Construction N
Schools
School District Warren County Public Schools
Others
Pets Allowed Y
HOA Fee Include Common Area Maintenance,Road Maintenance,Snow Removal
Senior Community No
Tax ID 12J 2 64
Ownership Fee Simple
SqFt Source Assessor
Security Features Non-Monitored,Smoke Detector
Acceptable Financing Cash, Contract, Conventional, FHA, VA
Horse Property N
Listing Terms Cash, Contract, Conventional, FHA, VA
Financing Cash,Contract,Conventional,FHA,VA
Special Listing Condition Standard
Pets Allowed No Pet Restrictions
Read Less Info
Want to know what your home might be worth? Contact us for a FREE valuation!

Our team is ready to help you sell your home for the highest possible price ASAP

Bought with Sandra K Brookman • RE/MAX Real Estate Connections







