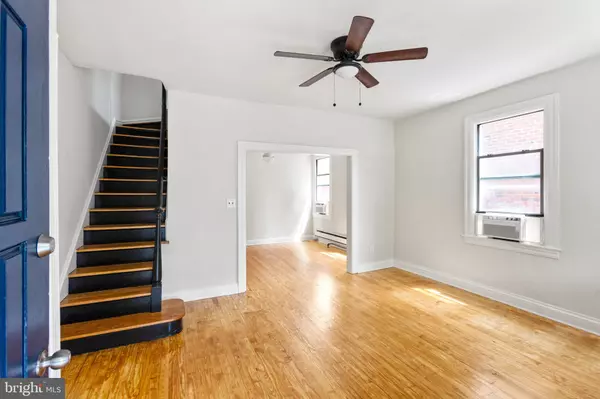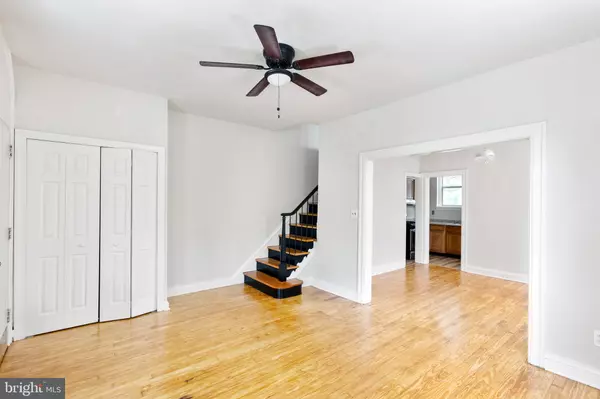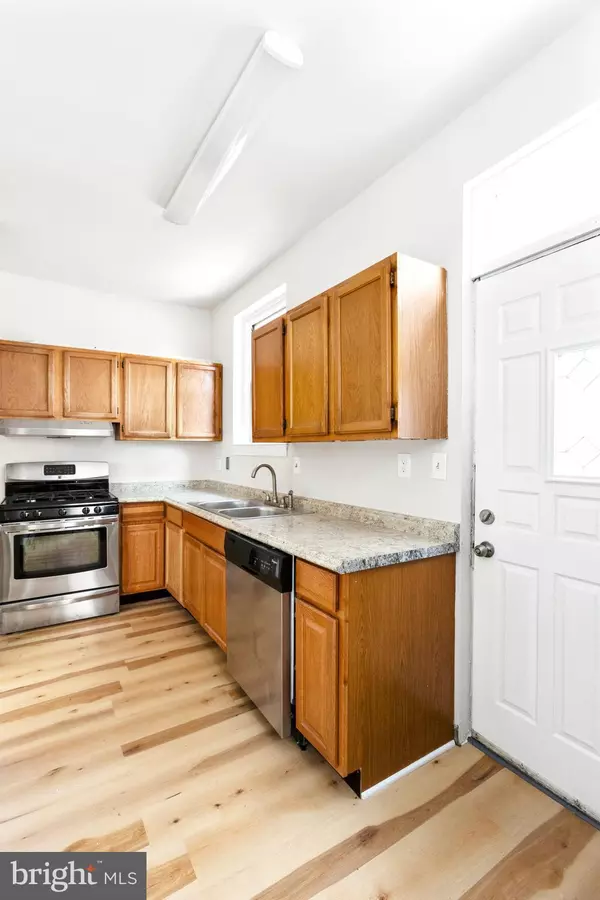$540,000
$550,000
1.8%For more information regarding the value of a property, please contact us for a free consultation.
4 Beds
2 Baths
1,584 SqFt
SOLD DATE : 11/27/2024
Key Details
Sold Price $540,000
Property Type Single Family Home
Sub Type Twin/Semi-Detached
Listing Status Sold
Purchase Type For Sale
Square Footage 1,584 sqft
Price per Sqft $340
Subdivision Brightwood
MLS Listing ID DCDC2160510
Sold Date 11/27/24
Style Federal
Bedrooms 4
Full Baths 2
HOA Y/N N
Abv Grd Liv Area 1,056
Originating Board BRIGHT
Year Built 1925
Annual Tax Amount $3,478
Tax Year 2022
Lot Size 1,425 Sqft
Acres 0.03
Property Description
Discover 723 Rittenhouse St NW, an approximately 1,584-square-foot semi-detached home nestled in the heart of Brightwood, Washington, DC. This 4-bedroom, 2-bathroom property, priced to sell, offers an excellent investment opportunity with three levels of potential. Recent upgrades include refinished hardwood floors on the first level and new carpeting on the second floor.
The home features fenced outdoor spaces both in the front and back, with a connecting pathway along the side.
The location is unbeatable, offering a high walkability score in the vibrant Brightwood neighborhood. Enjoy the perfect blend of convenience and tranquility, with coffee shops, parks, and playgrounds all within walking distance. You’ll also find dining and shopping options along Georgia Ave, Kennedy St, 16th St Heights, The Parks at Walter Reed, Takoma Park, and downtown Silver Spring. Plus, there’s easy access to multiple bus lines and the Red & Green line Metro stations.
Don’t miss the chance to make this house your home and invest in your future.
Location
State DC
County Washington
Zoning R2
Rooms
Basement Fully Finished
Interior
Interior Features Other
Hot Water Natural Gas
Heating Hot Water
Cooling Window Unit(s)
Equipment Refrigerator, Washer, Dryer, Dishwasher, Disposal
Fireplace N
Appliance Refrigerator, Washer, Dryer, Dishwasher, Disposal
Heat Source Natural Gas
Exterior
Water Access N
Roof Type Flat
Accessibility Other
Garage N
Building
Story 3
Foundation Block
Sewer Public Sewer
Water Public
Architectural Style Federal
Level or Stories 3
Additional Building Above Grade, Below Grade
New Construction N
Schools
High Schools Coolidge
School District District Of Columbia Public Schools
Others
Pets Allowed Y
Senior Community No
Tax ID 3161//0014
Ownership Fee Simple
SqFt Source Estimated
Acceptable Financing Cash, Conventional, FHA
Listing Terms Cash, Conventional, FHA
Financing Cash,Conventional,FHA
Special Listing Condition Standard
Pets Allowed No Pet Restrictions
Read Less Info
Want to know what your home might be worth? Contact us for a FREE valuation!

Our team is ready to help you sell your home for the highest possible price ASAP

Bought with Grant e Cox • Samson Properties








