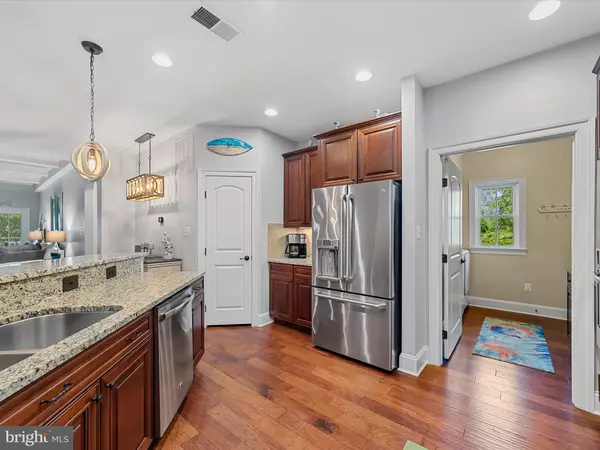$800,000
$825,000
3.0%For more information regarding the value of a property, please contact us for a free consultation.
3 Beds
3 Baths
2,800 SqFt
SOLD DATE : 12/03/2024
Key Details
Sold Price $800,000
Property Type Single Family Home
Sub Type Twin/Semi-Detached
Listing Status Sold
Purchase Type For Sale
Square Footage 2,800 sqft
Price per Sqft $285
Subdivision Bayside
MLS Listing ID DESU2069500
Sold Date 12/03/24
Style Coastal,Contemporary
Bedrooms 3
Full Baths 2
Half Baths 1
HOA Fees $338/qua
HOA Y/N Y
Abv Grd Liv Area 2,800
Originating Board BRIGHT
Year Built 2013
Annual Tax Amount $1,883
Tax Year 2023
Lot Size 7,405 Sqft
Acres 0.17
Lot Dimensions 67.00 x 114.00
Property Description
$7500 Sports Membership Fee Incentive Offered by the Seller!! Live Bayside & Live The Vacation! Location is everything and this Monocacy Villa has it all! Located just a short walk way from the Sun Ridge Tennis, Pickleball & Pool Amenity, this home has one of the most desirable lot locations in all of Bayside. Situated on the end of a private cul-de-sac, you have no homes beside or behind you. Drum Creek runs along your side-yard and a wooded berm behind gives you all the peace & privacy. Wide-plank hardwood floors run the entire length of the main level of living from the front door to the rear. Custom paint was performed all throughout the home providing a complimentary color scheme. Indulge your inner chef with with high end stainless steel appliances, soft-close cabinets, an oversized kitchen island with a breakfast bar, ample granite countertop space for meal prep of dropping your groceries with a large pantry for all your food storage needs. The kitchen flows beautifully into the dining room perfect for both formal and informal dining with it's open layout and central location. The Monocacy's expansive great room provides plenty of space and open concept with 10' coffered ceiling, a luxury corner stone fireplace and integrated Bose Surround Sound System. The owners suite is located just off the great room and has tons more space with an optional added sitting area, a grand tray ceiling, plantation shutters, master en suite with double vanity and large walk-in closet. Walking upstairs you encounter a large loft, 2 large additional bedrooms and a full bath with double vanity. Located off the loft is an additional open flex area which can be used as an office or other entertainment area and a huge storage room. Your guests will feel as though they have their own private hotel suite when they visit. Your outdoor living features a full size screened in porch with an additional paver patio perfect for grilling and enjoying the peace and quiet of your corner backyard oasis. The home is only one of the perks of being located in Delaware's #1 Beach Resort Community! Bayside boasts unrivaled amenities with 5 outdoor pools all featuring hot tubs, food, beverage and live music, the Health & Aquatic facility featuring a large heated indoor lap-pool, top notch fitness gym, locker rooms, saunas, hot tub and the community favorite Juice Box coffee, juice & breakfast bar. For those looking for a more active lifestyle you can walk, hike or bike the many paths/trails around Bayside or head down to the popular Point. At The Point you can use the community provided kayaks, stand-up paddle boards, fishing/crabbing piers or take a dip in the exclusive members-only Point pool. While visiting The Point you can also grab a lunch and beverage at the 38 Degree Bar & Grill. The Jack Nicklaus Signature Bayside golf course has been a top ranked course for over 15 years, The Freeman Stage for the Arts is one of the biggest draws at the beaches and attracts local and national award winning musical acts and is located within walking distance of this home. The list goes on! Do not wait and come see this beautiful home located in the most beautiful community. Live Bayside & Live The Vacation!!
Location
State DE
County Sussex
Area Baltimore Hundred (31001)
Zoning 101
Rooms
Main Level Bedrooms 1
Interior
Interior Features Entry Level Bedroom, Walk-in Closet(s), Floor Plan - Open
Hot Water Electric
Heating Forced Air
Cooling Central A/C
Fireplaces Number 1
Equipment Stainless Steel Appliances
Furnishings Partially
Fireplace Y
Appliance Stainless Steel Appliances
Heat Source Electric
Exterior
Parking Features Inside Access, Garage Door Opener
Garage Spaces 2.0
Amenities Available Bar/Lounge, Basketball Courts, Club House, Common Grounds, Fitness Center, Golf Club, Golf Course, Golf Course Membership Available, Hot tub, Jog/Walk Path, Pool - Indoor, Pool - Outdoor, Pool Mem Avail, Putting Green, Recreational Center, Sauna, Tennis Courts, Tot Lots/Playground
Water Access N
Roof Type Architectural Shingle
Accessibility 32\"+ wide Doors, 36\"+ wide Halls
Attached Garage 2
Total Parking Spaces 2
Garage Y
Building
Lot Description Cul-de-sac, No Thru Street, SideYard(s)
Story 2
Foundation Crawl Space
Sewer Public Sewer
Water Public
Architectural Style Coastal, Contemporary
Level or Stories 2
Additional Building Above Grade, Below Grade
New Construction N
Schools
High Schools Indian River
School District Indian River
Others
HOA Fee Include Common Area Maintenance,Lawn Maintenance,Snow Removal,Trash
Senior Community No
Tax ID 533-19.00-1378.00
Ownership Fee Simple
SqFt Source Assessor
Acceptable Financing Conventional, Cash
Listing Terms Conventional, Cash
Financing Conventional,Cash
Special Listing Condition Standard
Read Less Info
Want to know what your home might be worth? Contact us for a FREE valuation!

Our team is ready to help you sell your home for the highest possible price ASAP

Bought with TYSON MAYERS • Keller Williams Realty








