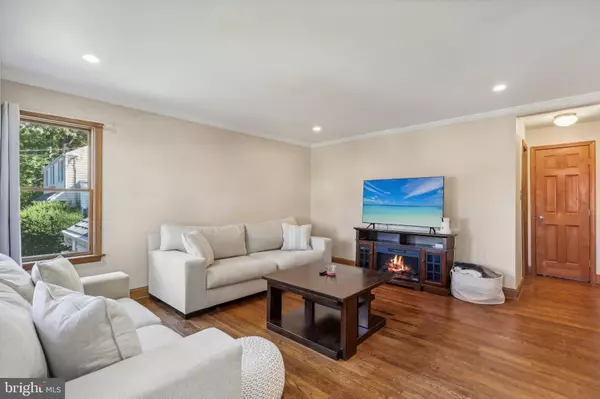$385,000
$340,000
13.2%For more information regarding the value of a property, please contact us for a free consultation.
3 Beds
2 Baths
1,945 SqFt
SOLD DATE : 12/06/2024
Key Details
Sold Price $385,000
Property Type Single Family Home
Sub Type Detached
Listing Status Sold
Purchase Type For Sale
Square Footage 1,945 sqft
Price per Sqft $197
Subdivision Glenside
MLS Listing ID PAMC2119858
Sold Date 12/06/24
Style Bungalow
Bedrooms 3
Full Baths 2
HOA Y/N N
Abv Grd Liv Area 1,365
Originating Board BRIGHT
Year Built 1950
Annual Tax Amount $5,673
Tax Year 2023
Lot Size 0.329 Acres
Acres 0.33
Lot Dimensions 59.00 x 0.00
Property Description
Welcome to your dream home in the sought-after Glenside area! This lovely single-family residence boasts a bright and inviting main level featuring gleaming hardwood floors. The spacious living room seamlessly flows into the dining area. The eat-in kitchen is a chef’s delight, complete with stainless steel appliances and ample cabinet space for all your culinary needs. A door off the kitchen leads to your private side deck, perfect for morning coffee or evening gatherings. On this level, you’ll find two cozy bedrooms that share a beautifully updated full bathroom. Ascend to the second floor, where you’ll discover the entire primary suite, offering a separate sitting area ideal for relaxation or a productive home office. The fully finished basement is a fantastic bonus, featuring a large recreation room that can be tailored to your personal needs, along with another updated full bathroom for convenience. Outside, you'll find the expansive backyard, which is thoughtfully divided by a wall into two sections—ideal for various outdoor activities and gatherings. Recent updates include the addition of a Nest smart thermostat, a new roof replaced in 2020, front steps redone in 2023, and a brand new front door in 2024, providing peace of mind for years to come. Located conveniently close to the train station and the PA Turnpike, this home combines comfort, style, and accessibility. Don’t miss the chance to make it yours!
Location
State PA
County Montgomery
Area Abington Twp (10630)
Zoning RESIDENTIAL
Rooms
Other Rooms Living Room, Dining Room, Primary Bedroom, Sitting Room, Bedroom 2, Bedroom 3, Kitchen, Laundry, Recreation Room, Full Bath
Basement Full, Fully Finished
Main Level Bedrooms 2
Interior
Interior Features Kitchen - Eat-In
Hot Water Electric
Heating Central
Cooling Central A/C
Equipment Built-In Microwave, Dishwasher, Disposal, Energy Efficient Appliances, Oven - Self Cleaning, Oven - Single, Refrigerator, Stainless Steel Appliances, Oven/Range - Gas
Fireplace N
Appliance Built-In Microwave, Dishwasher, Disposal, Energy Efficient Appliances, Oven - Self Cleaning, Oven - Single, Refrigerator, Stainless Steel Appliances, Oven/Range - Gas
Heat Source Electric
Laundry Basement
Exterior
Garage Spaces 2.0
Water Access N
Roof Type Flat,Rubber
Accessibility None
Total Parking Spaces 2
Garage N
Building
Story 1.5
Foundation Concrete Perimeter
Sewer Public Sewer
Water Public
Architectural Style Bungalow
Level or Stories 1.5
Additional Building Above Grade, Below Grade
New Construction N
Schools
Elementary Schools Copper Beech
Middle Schools Abington Junior
High Schools Abington Senior
School District Abington
Others
Senior Community No
Tax ID 30-00-18336-003
Ownership Fee Simple
SqFt Source Assessor
Acceptable Financing Cash, Conventional, FHA, VA
Listing Terms Cash, Conventional, FHA, VA
Financing Cash,Conventional,FHA,VA
Special Listing Condition Standard
Read Less Info
Want to know what your home might be worth? Contact us for a FREE valuation!

Our team is ready to help you sell your home for the highest possible price ASAP

Bought with Elizabeth M McGowan • Coldwell Banker Realty







