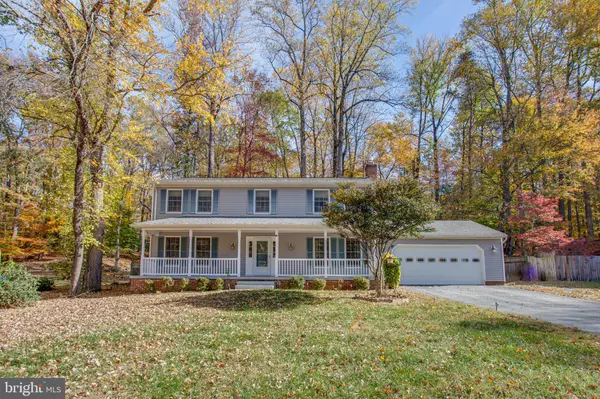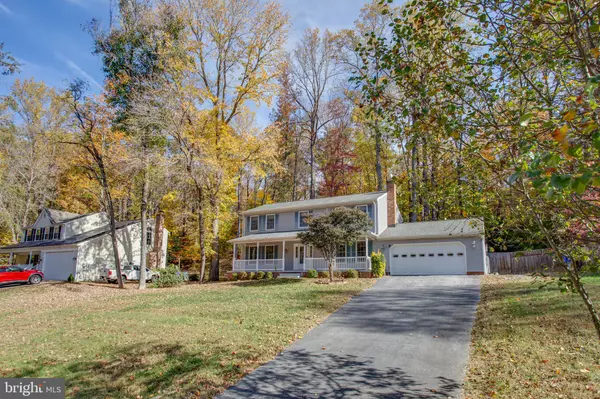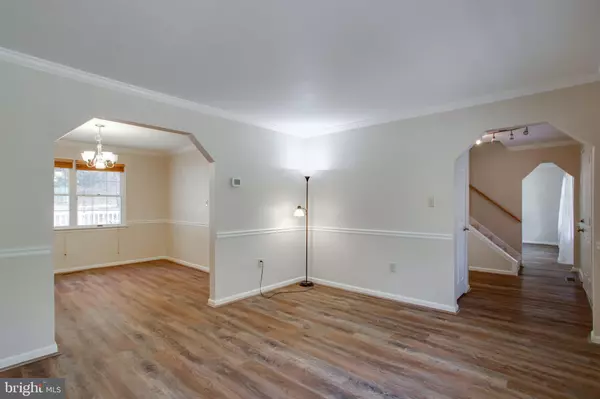$460,000
$460,000
For more information regarding the value of a property, please contact us for a free consultation.
4 Beds
3 Baths
1,920 SqFt
SOLD DATE : 12/14/2024
Key Details
Sold Price $460,000
Property Type Single Family Home
Sub Type Detached
Listing Status Sold
Purchase Type For Sale
Square Footage 1,920 sqft
Price per Sqft $239
Subdivision Laurel Branch Sub
MLS Listing ID MDCH2037502
Sold Date 12/14/24
Style Colonial
Bedrooms 4
Full Baths 2
Half Baths 1
HOA Fees $16/ann
HOA Y/N Y
Abv Grd Liv Area 1,920
Originating Board BRIGHT
Year Built 1984
Annual Tax Amount $4,958
Tax Year 2024
Lot Size 0.459 Acres
Acres 0.46
Property Description
Welcome to this beautiful 2 story colonial home, set on a nearly 1/2 acre serene lot that backs to peaceful wooded views. The meticulously landscaped yard features a fenced backyard retreat with a large deck and hot tub that is perfect for relaxing or entertaining and a charming porch perfect for enjoying your morning coffee. The spacious interior includes 4 bedrooms and 2.5 bathrooms, offering plenty of room for everyone. The large kitchen is complete with stainless steel appliances and a cozy breakfast nook. The family room featuring a stone fireplace creates a warm, inviting atmosphere, while the separate living and dining rooms provide additional space for relaxing, gatherings, home office or could be converted into a 5th main level bedroom. The main level is enhanced by stylish and durable Luxury Vinyl Plank/LVP flooring. The bathrooms have been partially updated with modern finishes. For added convenience, the home includes a 2-car garage with automatic garage door opener and extra storage space. The private lot provides ample space for outdoor activities, gardening or even the addition of a pool. Imagine evenings spent under the stars, hosting barbecues or simply unwinding in the serenity of your own private retreat. No school excise tax or deferred water & sewer fees! Situated in a prime location that is ideal for commuting and enjoying the vibrant local & surrounding culture. Close to shopping, restaurants, grocery stores, library, hiking/biking trails and University of Maryland Charles Regional Medical Center. Enjoy golfing at the White Plains Regional Golf Course, ice skating or rock climbing at the Capital Clubhouse, exploring local wineries and breweries or catch a minor league baseball game at the Blue Crabs Stadium. Conveniently located to Joint Base Andrews, Pentagon, Bolling, MD-5, I-495 Beltway, Washington, DC, Virginia, commuter bus lots and Metro station. Don't miss out on this amazing opportunity to make this beautiful house your home! Schedule a showing today!
Location
State MD
County Charles
Zoning WCD
Interior
Interior Features Bathroom - Tub Shower, Ceiling Fan(s), Floor Plan - Open, Formal/Separate Dining Room, Kitchen - Eat-In, Walk-in Closet(s)
Hot Water Electric
Heating Heat Pump(s)
Cooling Central A/C
Fireplaces Number 1
Fireplaces Type Stone
Equipment Built-In Microwave, Dishwasher, Refrigerator, Oven/Range - Gas, Stainless Steel Appliances, Water Heater, Dryer, Washer
Fireplace Y
Appliance Built-In Microwave, Dishwasher, Refrigerator, Oven/Range - Gas, Stainless Steel Appliances, Water Heater, Dryer, Washer
Heat Source Electric
Laundry Main Floor
Exterior
Exterior Feature Deck(s), Patio(s), Porch(es)
Parking Features Garage Door Opener, Inside Access
Garage Spaces 2.0
Fence Rear
Water Access N
Accessibility None
Porch Deck(s), Patio(s), Porch(es)
Attached Garage 2
Total Parking Spaces 2
Garage Y
Building
Lot Description Backs to Trees
Story 2
Foundation Slab
Sewer Public Sewer
Water Public
Architectural Style Colonial
Level or Stories 2
Additional Building Above Grade, Below Grade
New Construction N
Schools
School District Charles County Public Schools
Others
Senior Community No
Tax ID 0906122167
Ownership Fee Simple
SqFt Source Assessor
Special Listing Condition Standard
Read Less Info
Want to know what your home might be worth? Contact us for a FREE valuation!

Our team is ready to help you sell your home for the highest possible price ASAP

Bought with Amanda Dixon Nash • CENTURY 21 New Millennium







