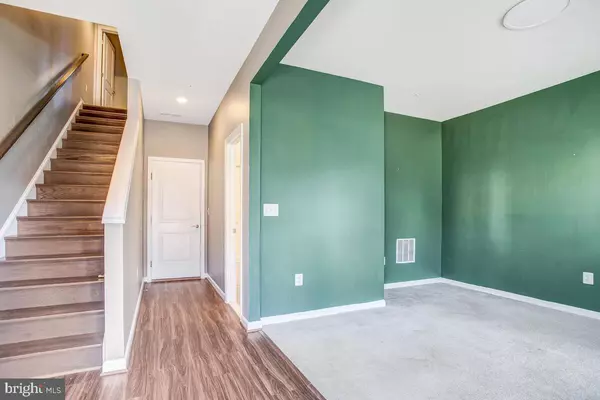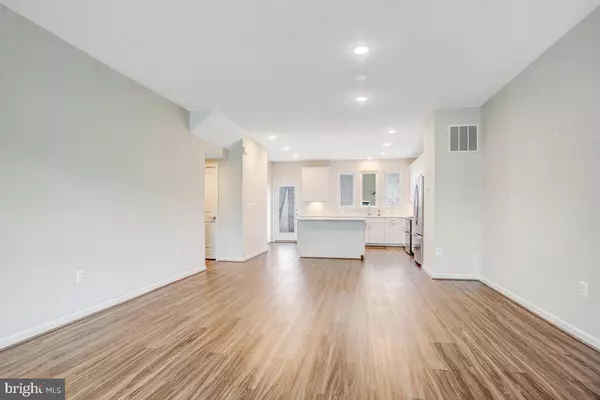$555,000
$550,000
0.9%For more information regarding the value of a property, please contact us for a free consultation.
3 Beds
4 Baths
2,070 SqFt
SOLD DATE : 01/03/2025
Key Details
Sold Price $555,000
Property Type Townhouse
Sub Type Interior Row/Townhouse
Listing Status Sold
Purchase Type For Sale
Square Footage 2,070 sqft
Price per Sqft $268
Subdivision Watershed
MLS Listing ID MDAA2098734
Sold Date 01/03/25
Style Colonial,Contemporary,Craftsman
Bedrooms 3
Full Baths 3
Half Baths 1
HOA Fees $112/mo
HOA Y/N Y
Abv Grd Liv Area 2,070
Originating Board BRIGHT
Year Built 2021
Annual Tax Amount $5,321
Tax Year 2024
Lot Size 1,600 Sqft
Acres 0.04
Property Description
Immediate possession! Easy to show! Pristine interior Frankton model by Pulte Homes featuring 2,070 square feet of living space spread out over three levels. Open concept floorplan. Ground level with a two car garage, flex room, den/study and a full bathroom with shower. Main level with 9 ft. ceilings throughout. Open concept kitchen with undermount cabinet lighting, stainless steel appliances, huge island, granite countertops and exit to deck, perfect for entertaining! Built in sound system. Upper level features three bedrooms and two bathrooms. Luxury owner's suite with two walk in closets and attached spa bath with dual vanity, shower bench and ample lighting. Coveted bedroom level laundry. Resort style community absolutely LOADED with amenities featuring: The Refuge Club House, fitness center, open aire plaza, amphitheater style pavilion, multi-purpose field, dog park, co-working space, yoga studio, walking trails, community gardens, outdoor pool, playgrounds, bike pump track, and access to the north tract of the Patuxent Wildlife Refuge! Conveniently located between Annapolis, Washington DC and Baltimore.
Location
State MD
County Anne Arundel
Zoning RES
Interior
Interior Features Carpet, Crown Moldings, Dining Area, Floor Plan - Open, Recessed Lighting, Sprinkler System, Bathroom - Tub Shower, Upgraded Countertops, Walk-in Closet(s), Wood Floors, Kitchen - Island, Window Treatments
Hot Water Electric
Heating Heat Pump(s)
Cooling Central A/C
Flooring Luxury Vinyl Plank
Equipment Built-In Microwave, Built-In Range, Dishwasher, Exhaust Fan, Icemaker, Oven/Range - Gas, Refrigerator, Stainless Steel Appliances, Water Heater
Furnishings No
Fireplace N
Window Features Screens,Insulated
Appliance Built-In Microwave, Built-In Range, Dishwasher, Exhaust Fan, Icemaker, Oven/Range - Gas, Refrigerator, Stainless Steel Appliances, Water Heater
Heat Source Natural Gas
Laundry Upper Floor
Exterior
Exterior Feature Deck(s)
Parking Features Garage - Rear Entry, Garage Door Opener
Garage Spaces 4.0
Utilities Available Electric Available, Sewer Available, Water Available, Natural Gas Available
Amenities Available Bike Trail, Club House, Common Grounds, Community Center, Dog Park, Exercise Room, Fitness Center, Jog/Walk Path, Meeting Room, Party Room, Picnic Area, Recreational Center, Swimming Pool, Tot Lots/Playground
Water Access N
View Street
Roof Type Shingle
Street Surface Paved
Accessibility None
Porch Deck(s)
Road Frontage City/County
Attached Garage 2
Total Parking Spaces 4
Garage Y
Building
Lot Description Level
Story 3
Foundation Slab
Sewer Public Sewer
Water Public
Architectural Style Colonial, Contemporary, Craftsman
Level or Stories 3
Additional Building Above Grade, Below Grade
Structure Type Dry Wall,9'+ Ceilings
New Construction N
Schools
Elementary Schools Maryland City
Middle Schools Macarthur
High Schools Meade
School District Anne Arundel County Public Schools
Others
Pets Allowed Y
HOA Fee Include Management,Reserve Funds,Recreation Facility
Senior Community No
Tax ID 020406790251667
Ownership Fee Simple
SqFt Source Assessor
Acceptable Financing Cash, Conventional, FHA, VA
Horse Property N
Listing Terms Cash, Conventional, FHA, VA
Financing Cash,Conventional,FHA,VA
Special Listing Condition Standard
Pets Allowed No Pet Restrictions
Read Less Info
Want to know what your home might be worth? Contact us for a FREE valuation!

Our team is ready to help you sell your home for the highest possible price ASAP

Bought with Maria Weaver • RE/MAX Advantage Realty







