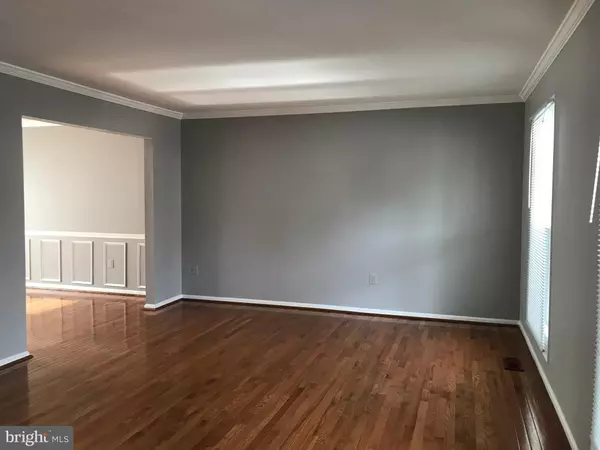$546,000
$545,000
0.2%For more information regarding the value of a property, please contact us for a free consultation.
3 Beds
4 Baths
3,080 SqFt
SOLD DATE : 03/29/2019
Key Details
Sold Price $546,000
Property Type Single Family Home
Sub Type Detached
Listing Status Sold
Purchase Type For Sale
Square Footage 3,080 sqft
Price per Sqft $177
Subdivision Olney Oaks
MLS Listing ID MDMC549552
Sold Date 03/29/19
Style Colonial
Bedrooms 3
Full Baths 3
Half Baths 1
HOA Fees $16/ann
HOA Y/N Y
Abv Grd Liv Area 2,056
Originating Board BRIGHT
Year Built 1986
Annual Tax Amount $5,336
Tax Year 2018
Lot Size 10,000 Sqft
Acres 0.23
Property Description
***Great Colonial Home with Light Filled Interiors*** Updated Kitchen, Granite Counter Tops, SS Appliances. Continuous flow from the kitchen to an adjacent dining area and FR with Sliding Door Leading to a Beautiful Wood Deck Partially Covered with Electric Lighting and Ceiling Fan***Hardwood floors throughout the main level, ***New carpets in all bedrooms***Ceramic Floors in Lower Level***Fresh Paint***Master Suite with Cathedral Ceiling, Sunken Tub, Separate Shower, Dual Sinks, Large Walking Closet*** Lots of Storage in Crawl Space and Attic*** Lower Level Recreation Room, Separate Bonus Room and Full Bath. Fenced yard and more The Olney Oaks Community Offers Two Community Member Tot Lot Play Areas, 50+ Acres of Common Fields, Streams, and Forest, Over 1 Mile of Paved Trails. A Picnic Pavilion with a Brick Barbecue and Picnic Tables. Three volleyball courts , Tot Lot, Large Grass Fields ***
Location
State MD
County Montgomery
Zoning R200
Rooms
Other Rooms Living Room, Dining Room, Kitchen, Family Room, Bonus Room, Full Bath
Basement Fully Finished
Interior
Interior Features Attic, Breakfast Area, Family Room Off Kitchen, Floor Plan - Traditional, Kitchen - Table Space, Wood Floors
Heating Heat Pump(s), Baseboard - Electric
Cooling Central A/C
Flooring Hardwood, Ceramic Tile, Carpet
Equipment Built-In Microwave, Dishwasher, Disposal, Dryer - Electric, Exhaust Fan, Icemaker, Refrigerator, Washer
Appliance Built-In Microwave, Dishwasher, Disposal, Dryer - Electric, Exhaust Fan, Icemaker, Refrigerator, Washer
Heat Source Electric
Exterior
Exterior Feature Deck(s), Roof
Parking Features Garage - Front Entry, Garage Door Opener, Inside Access
Garage Spaces 4.0
Fence Fully
Utilities Available Electric Available, Fiber Optics Available
Amenities Available Jog/Walk Path, Picnic Area, Tot Lots/Playground
Water Access N
Accessibility Other
Porch Deck(s), Roof
Attached Garage 2
Total Parking Spaces 4
Garage Y
Building
Story 3+
Sewer Public Sewer
Water Public
Architectural Style Colonial
Level or Stories 3+
Additional Building Above Grade, Below Grade
New Construction N
Schools
Elementary Schools Belmont
Middle Schools Rosa M. Parks
High Schools Sherwood
School District Montgomery County Public Schools
Others
HOA Fee Include Recreation Facility
Senior Community No
Tax ID 160802107421
Ownership Fee Simple
SqFt Source Assessor
Acceptable Financing FHA, Conventional, Cash
Listing Terms FHA, Conventional, Cash
Financing FHA,Conventional,Cash
Special Listing Condition Standard
Read Less Info
Want to know what your home might be worth? Contact us for a FREE valuation!

Our team is ready to help you sell your home for the highest possible price ASAP

Bought with Merry B Sloane • RE/MAX Realty Centre, Inc.







