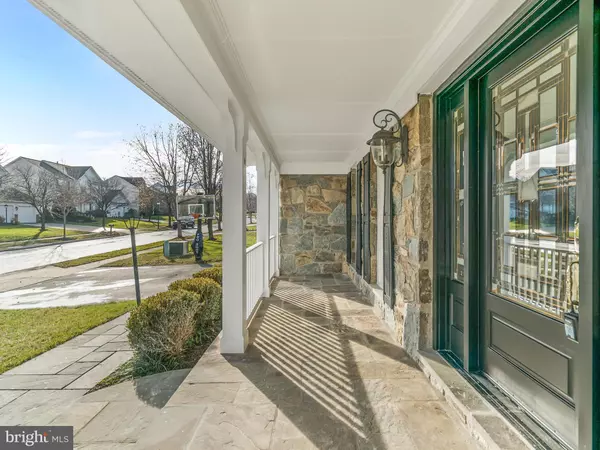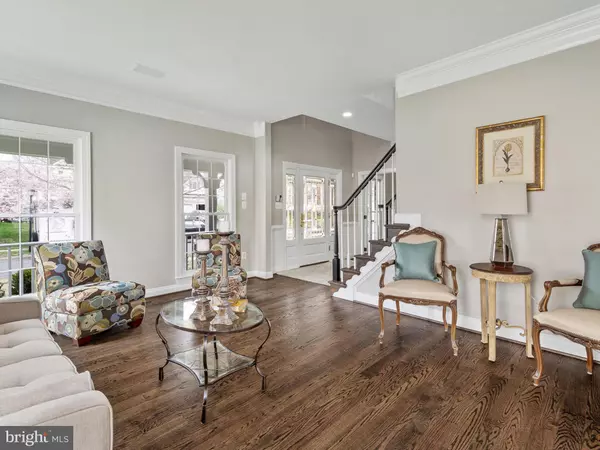$895,000
$924,900
3.2%For more information regarding the value of a property, please contact us for a free consultation.
7 Beds
6 Baths
5,520 SqFt
SOLD DATE : 06/03/2019
Key Details
Sold Price $895,000
Property Type Single Family Home
Sub Type Detached
Listing Status Sold
Purchase Type For Sale
Square Footage 5,520 sqft
Price per Sqft $162
Subdivision Barnsley Manor Estates
MLS Listing ID MDMC652778
Sold Date 06/03/19
Style Colonial
Bedrooms 7
Full Baths 5
Half Baths 1
HOA Fees $65/mo
HOA Y/N Y
Abv Grd Liv Area 4,520
Originating Board BRIGHT
Year Built 2000
Annual Tax Amount $8,304
Tax Year 2019
Lot Size 10,000 Sqft
Acres 0.23
Property Description
Don't wait for new construction when everything in this home is BRAND NEW!!! You will LOVE the complete revival of this single wonderful home (4,520 s.f. above grade) into an amazing masterpiece! Exquisite finishes showcase this completely renovated 7 bedroom, 5 1/2 bath home on 4 levels with designer touches including gorgeous hardwood flooring on main level which consists of custom kitchen remodel with granite counters, designer tile backsplash, stainless steel appliances, island with room for three stools, large pantry, and main level washer & dryer not to mention enormous sunroom. Off kitchen you'll enjoy cozy FR with rich fireplace. The rest of main level features library, separate dining room and large formal living room, powder room and coat closet. First upper level has large master bedroom with two huge walk-in closets and stunning master bath with separate and soaking tub. Four additional bedrooms - one is a princess suite, two rooms share a buddy bath, and beautiful hall full bath with tub punctuate upper level. Upper level two is unbelievable and boasts the 6th bedroom, full bath, and separate sitting room. Your beautiful lower level is finished with oversized FR with wet bar and bar counter to accommodate an abundance of bar stools. Second FR is a real gem with handsome fireplace. Media room, 7th bedroom, full bath and huge storage/mechanical room complete this level.
Location
State MD
County Montgomery
Zoning RE1
Rooms
Other Rooms Living Room, Dining Room, Primary Bedroom, Sitting Room, Bedroom 2, Bedroom 3, Bedroom 4, Bedroom 5, Kitchen, Family Room, Basement, Library, Breakfast Room, Bedroom 1, Sun/Florida Room, Laundry, Loft, Storage Room, Media Room, Bedroom 6, Bathroom 1, Bathroom 2, Bathroom 3, Hobby Room, Primary Bathroom, Half Bath
Basement Full
Interior
Interior Features Attic, Breakfast Area, Carpet, Crown Moldings, Family Room Off Kitchen, Floor Plan - Open, Formal/Separate Dining Room, Kitchen - Country, Kitchen - Eat-In, Kitchen - Gourmet, Kitchen - Island, Kitchen - Table Space, Primary Bath(s), Pantry, Wood Floors, Walk-in Closet(s), Upgraded Countertops, Recessed Lighting
Hot Water Natural Gas
Heating Forced Air
Cooling Central A/C
Flooring Hardwood, Carpet, Ceramic Tile
Fireplaces Number 2
Equipment Built-In Microwave, Cooktop, Dishwasher, Disposal, Dryer, Exhaust Fan, Icemaker, Microwave, Refrigerator, Washer, Water Heater
Fireplace Y
Window Features Bay/Bow,Screens
Appliance Built-In Microwave, Cooktop, Dishwasher, Disposal, Dryer, Exhaust Fan, Icemaker, Microwave, Refrigerator, Washer, Water Heater
Heat Source Natural Gas
Laundry Main Floor
Exterior
Exterior Feature Deck(s)
Parking Features Covered Parking, Garage Door Opener
Garage Spaces 2.0
Fence Rear
Amenities Available Basketball Courts, Bike Trail, Club House, Common Grounds, Jog/Walk Path, Pool - Outdoor, Swimming Pool, Tot Lots/Playground
Water Access N
Roof Type Architectural Shingle
Accessibility None
Porch Deck(s)
Attached Garage 2
Total Parking Spaces 2
Garage Y
Building
Lot Description Landscaping, Rear Yard
Story 3+
Sewer Public Sewer
Water Public
Architectural Style Colonial
Level or Stories 3+
Additional Building Above Grade, Below Grade
Structure Type 2 Story Ceilings,9'+ Ceilings,Cathedral Ceilings
New Construction N
Schools
Elementary Schools Olney
Middle Schools Rosa M. Parks
High Schools Sherwood
School District Montgomery County Public Schools
Others
HOA Fee Include Common Area Maintenance,Management,Pool(s)
Senior Community No
Tax ID 160803098183
Ownership Fee Simple
SqFt Source Estimated
Horse Property N
Special Listing Condition Standard
Read Less Info
Want to know what your home might be worth? Contact us for a FREE valuation!

Our team is ready to help you sell your home for the highest possible price ASAP

Bought with Delia E McCormick • Washington Fine Properties, LLC







