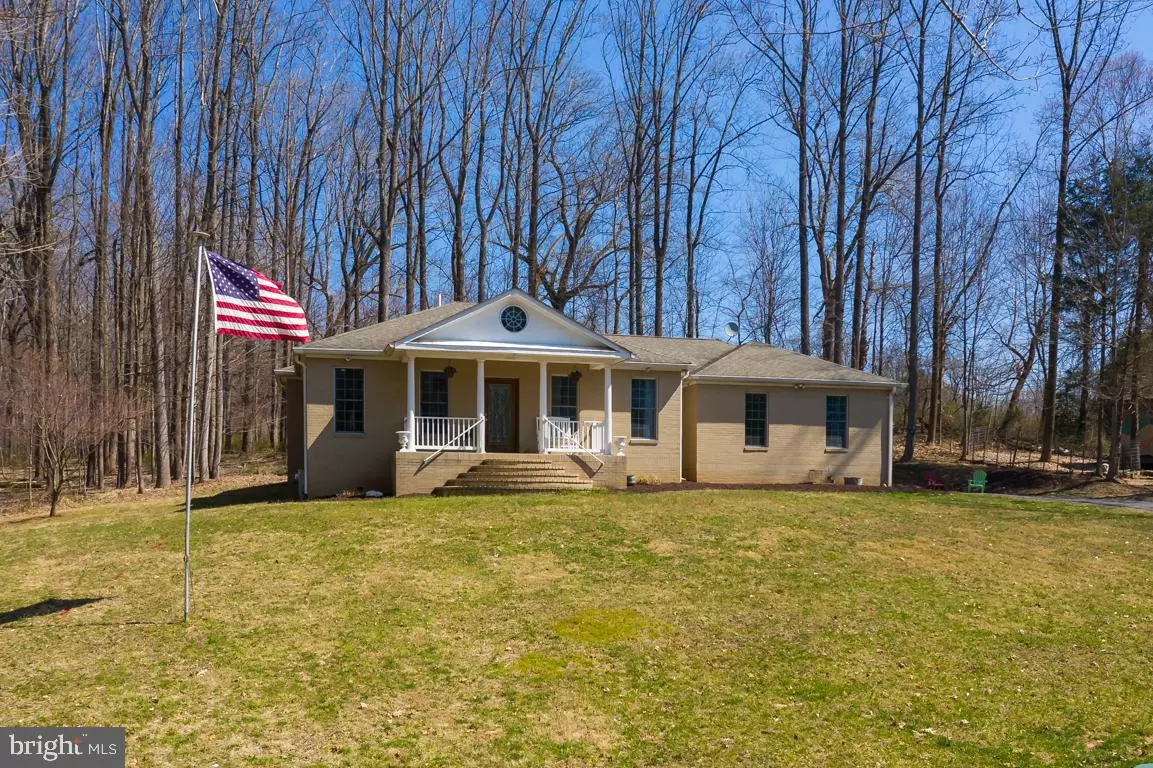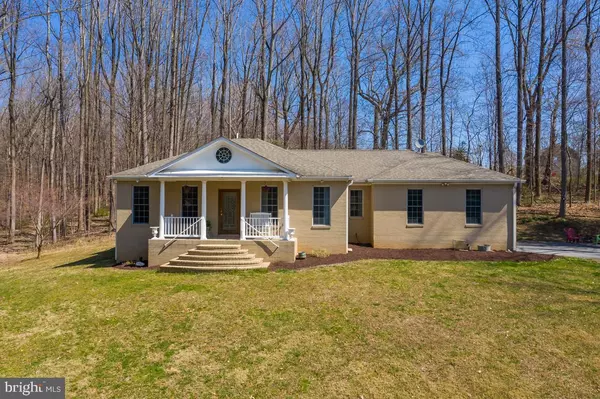$511,000
$519,900
1.7%For more information regarding the value of a property, please contact us for a free consultation.
3 Beds
4 Baths
1,773 SqFt
SOLD DATE : 06/28/2019
Key Details
Sold Price $511,000
Property Type Single Family Home
Sub Type Detached
Listing Status Sold
Purchase Type For Sale
Square Footage 1,773 sqft
Price per Sqft $288
Subdivision Olney Outside
MLS Listing ID MDMC649036
Sold Date 06/28/19
Style Ranch/Rambler
Bedrooms 3
Full Baths 3
Half Baths 1
HOA Y/N N
Abv Grd Liv Area 1,773
Originating Board BRIGHT
Year Built 2002
Annual Tax Amount $6,000
Tax Year 2019
Lot Size 4.780 Acres
Acres 4.78
Lot Dimensions 218x133x733x48x181x654
Property Description
Open Sunday May 19th 2pm-4pm. Buyer backed out so here is your opportunity to own this beautiful home. Property appraised, price improved for a quick sale. Welcome to 413 windswept ln, single family home that sits on a 4.78 acres with beautiful mature trees. This 3 bedroom, 3.5 baths home offers a more traditional floor plan that flows beautifully. Master suite with larger windows that provides ample of natural light. Covered patio, 2 car garage, gratine countertops, stainless steel appliances, maple wood cabinet, recessed lights throughout and more. Very spacious basement with a lot of potential for additional bedrooms and family room. The property is next to a state park with walking and horse trails. One year old septic tank, brand new well pump and all of the interior has been recently painted. Schedule a tour today!
Location
State MD
County Montgomery
Zoning RC
Rooms
Other Rooms Living Room, Dining Room, Bedroom 2, Bedroom 3, Kitchen, Basement, Foyer, Bedroom 1, Laundry, Utility Room, Bathroom 1, Bathroom 2, Bathroom 3
Basement Other, Interior Access, Space For Rooms, Unfinished
Main Level Bedrooms 3
Interior
Interior Features Carpet, Dining Area, Entry Level Bedroom
Hot Water Electric
Heating Heat Pump(s)
Cooling Ceiling Fan(s), Central A/C
Fireplaces Number 1
Equipment Built-In Microwave, Dishwasher, Dryer, Stainless Steel Appliances, Stove, Washer
Furnishings No
Fireplace Y
Appliance Built-In Microwave, Dishwasher, Dryer, Stainless Steel Appliances, Stove, Washer
Heat Source Propane - Owned
Laundry Main Floor, Has Laundry
Exterior
Parking Features Garage - Side Entry, Garage Door Opener, Inside Access
Garage Spaces 2.0
Water Access N
Roof Type Composite
Accessibility Other
Attached Garage 2
Total Parking Spaces 2
Garage Y
Building
Lot Description Backs to Trees, No Thru Street, Private, Secluded, Trees/Wooded
Story 2
Sewer Septic Pump, Community Septic Tank, Private Septic Tank
Water Well
Architectural Style Ranch/Rambler
Level or Stories 2
Additional Building Above Grade, Below Grade
New Construction N
Schools
Elementary Schools Sherwood
Middle Schools William H. Farquhar
High Schools Sherwood
School District Montgomery County Public Schools
Others
Senior Community No
Tax ID 160802730764
Ownership Fee Simple
SqFt Source Estimated
Security Features Smoke Detector
Acceptable Financing FHA, Conventional, Cash, VA, Other
Horse Property N
Listing Terms FHA, Conventional, Cash, VA, Other
Financing FHA,Conventional,Cash,VA,Other
Special Listing Condition Standard
Read Less Info
Want to know what your home might be worth? Contact us for a FREE valuation!

Our team is ready to help you sell your home for the highest possible price ASAP

Bought with Tim G Karns • RE/MAX Components







