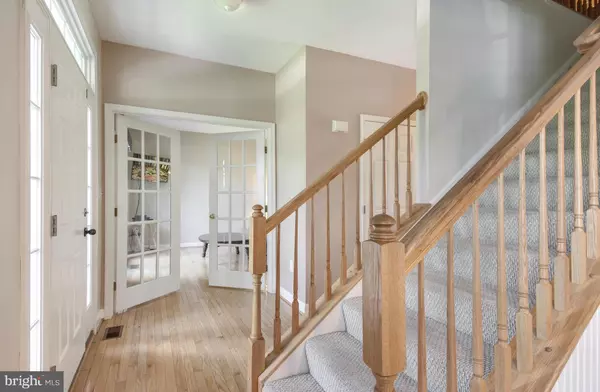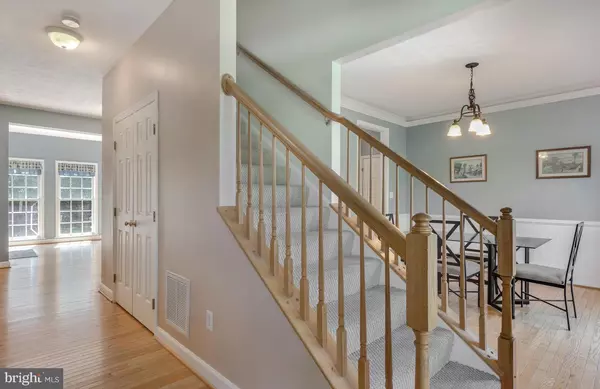$434,900
$434,900
For more information regarding the value of a property, please contact us for a free consultation.
4 Beds
3 Baths
2,636 SqFt
SOLD DATE : 07/29/2019
Key Details
Sold Price $434,900
Property Type Single Family Home
Sub Type Detached
Listing Status Sold
Purchase Type For Sale
Square Footage 2,636 sqft
Price per Sqft $164
Subdivision Cloverfields
MLS Listing ID MDQA133480
Sold Date 07/29/19
Style Colonial
Bedrooms 4
Full Baths 2
Half Baths 1
HOA Fees $14/ann
HOA Y/N Y
Abv Grd Liv Area 2,636
Originating Board BRIGHT
Year Built 2002
Annual Tax Amount $3,899
Tax Year 2018
Lot Size 0.344 Acres
Acres 0.34
Property Description
NEW, improved price! Looking for a roomy home close to the Bay Bridge? Look no longer...here it is! This attractive, well-maintained colonial-style home has four spacious bedrooms plus the possibility of having an office on the first floor as well as one on the second floor. The layout is a blend of traditional and open-space...a formal living room and dining room being traditional and then a wide-open kitchen, breakfast bump-out and family room area! The wood floors have been refinished and they gleam!! For outdoor living, sliders lead to a wonderful screened-in porch, a Trex deck, a fenced yard, fire pit and fenced veggie garden. A very large shed is out there, too. The house is on public water and sewer. Cloverfields has the best amenities around...huge pool, slips, boat ramp, beach, bocci ball court, playground and clubhouse! Entertainment for all! And, the HOA fee is low. Restaurants, the walking trail, dog park, library and schools to be pleased with are all nearby making this a great choice for a home on the Eastern Shore! In fact, the house is across from the high school playing fields, making it a perfect spot for a family with high school students or teachers! Old Love Point Road just goes from one end of Cloverfields to the other; the traffic on it is local. Owner needs notice for showings, please.
Location
State MD
County Queen Annes
Zoning NC-15
Direction West
Rooms
Other Rooms Living Room, Dining Room, Primary Bedroom, Bedroom 2, Bedroom 3, Bedroom 4, Kitchen, Family Room, Foyer, Breakfast Room, Study, Laundry, Mud Room, Bathroom 2, Primary Bathroom, Half Bath
Interior
Interior Features Attic, Carpet, Ceiling Fan(s), Central Vacuum, Crown Moldings, Primary Bath(s), Window Treatments
Hot Water Electric
Heating Heat Pump(s)
Cooling Ceiling Fan(s), Programmable Thermostat
Flooring Carpet, Hardwood, Laminated
Fireplaces Number 1
Fireplaces Type Fireplace - Glass Doors, Screen
Equipment Dishwasher, Disposal, Refrigerator, Microwave, Washer, Oven - Single, Icemaker, Exhaust Fan, Dryer, Central Vacuum
Furnishings No
Fireplace Y
Window Features Double Pane
Appliance Dishwasher, Disposal, Refrigerator, Microwave, Washer, Oven - Single, Icemaker, Exhaust Fan, Dryer, Central Vacuum
Heat Source Electric
Laundry Main Floor
Exterior
Exterior Feature Deck(s)
Parking Features Garage - Front Entry, Garage Door Opener, Inside Access
Garage Spaces 4.0
Fence Fully
Utilities Available Cable TV
Amenities Available Boat Ramp, Club House, Pool - Outdoor, Swimming Pool, Tot Lots/Playground, Water/Lake Privileges, Beach
Water Access Y
Water Access Desc Boat - Powered,Canoe/Kayak,Fishing Allowed,Swimming Allowed
View Garden/Lawn
Roof Type Composite
Street Surface Black Top
Accessibility None
Porch Deck(s)
Road Frontage City/County
Attached Garage 2
Total Parking Spaces 4
Garage Y
Building
Lot Description Cleared, Front Yard, Level, Rear Yard
Story 2
Foundation Crawl Space
Sewer Public Sewer
Water Public
Architectural Style Colonial
Level or Stories 2
Additional Building Above Grade, Below Grade
Structure Type Dry Wall,Cathedral Ceilings
New Construction N
Schools
Elementary Schools Bayside
Middle Schools Stevensville
High Schools Kent Island
School District Queen Anne'S County Public Schools
Others
HOA Fee Include Pool(s),Reserve Funds
Senior Community No
Tax ID 04-064836
Ownership Fee Simple
SqFt Source Assessor
Acceptable Financing Cash, Conventional, FHA, VA
Horse Property N
Listing Terms Cash, Conventional, FHA, VA
Financing Cash,Conventional,FHA,VA
Special Listing Condition Standard
Pets Allowed Case by Case Basis, Number Limit
Read Less Info
Want to know what your home might be worth? Contact us for a FREE valuation!

Our team is ready to help you sell your home for the highest possible price ASAP

Bought with Bridgette A Jacobs • Long & Foster Real Estate, Inc.







