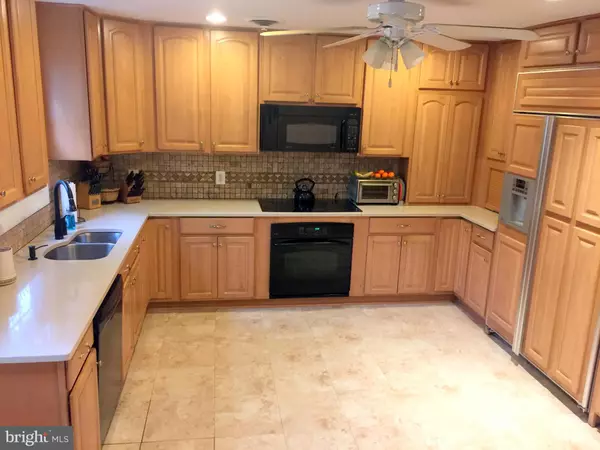$415,000
$429,900
3.5%For more information regarding the value of a property, please contact us for a free consultation.
5 Beds
4 Baths
3,024 SqFt
SOLD DATE : 08/29/2019
Key Details
Sold Price $415,000
Property Type Single Family Home
Sub Type Detached
Listing Status Sold
Purchase Type For Sale
Square Footage 3,024 sqft
Price per Sqft $137
Subdivision Cloverfields
MLS Listing ID MDQA139374
Sold Date 08/29/19
Style Raised Ranch/Rambler
Bedrooms 5
Full Baths 3
Half Baths 1
HOA Fees $15/ann
HOA Y/N Y
Abv Grd Liv Area 3,024
Originating Board BRIGHT
Year Built 1980
Annual Tax Amount $3,153
Tax Year 2018
Lot Size 0.530 Acres
Acres 0.53
Lot Dimensions x 0.00
Property Description
This well maintained colonial offers 5 bedrooms with 2 other additional rooms that could serve as bedrooms (for a total of 7 bedrooms) or an office or gym! So many possibilities! Also offers 2 master suites...one on each level! Two family rooms...one on each level....one even comes with a pool table!! Tons of room for everyone! And a price that is unbelievable! Home has been freshly painted, new flooring including carpet and luxury vinyl tile. 2 woodstoves, screened porch, formal dining room, huge kitchen, 3 1/2 baths, 1/2 acre, new rear roof, crawl space has been redone with dehumidifier, new vapor barrier, etc. All located on a cul de sac street in a community that offers inground pool, beach, marina, boat ramp, to lot and more! You won't find a better value!
Location
State MD
County Queen Annes
Zoning NC-15
Rooms
Other Rooms Living Room, Dining Room, Primary Bedroom, Bedroom 2, Bedroom 3, Bedroom 5, Kitchen, Bedroom 1, 2nd Stry Fam Rm, Laundry, Bedroom 6
Main Level Bedrooms 2
Interior
Interior Features Attic, Carpet, Ceiling Fan(s), Entry Level Bedroom, Formal/Separate Dining Room, Kitchen - Eat-In, Kitchen - Table Space, Primary Bath(s), Pantry, Walk-in Closet(s), WhirlPool/HotTub, Wood Stove
Hot Water Electric, 60+ Gallon Tank
Heating Heat Pump(s), Baseboard - Electric, Wood Burn Stove, Zoned
Cooling Ceiling Fan(s), Central A/C, Zoned
Fireplaces Number 1
Fireplaces Type Insert, Wood
Equipment Built-In Microwave, Cooktop, Dishwasher, Disposal, Dryer, Exhaust Fan, Icemaker, Oven - Wall, Refrigerator, Washer, Water Heater
Appliance Built-In Microwave, Cooktop, Dishwasher, Disposal, Dryer, Exhaust Fan, Icemaker, Oven - Wall, Refrigerator, Washer, Water Heater
Heat Source Electric, Wood
Laundry Main Floor
Exterior
Amenities Available Basketball Courts, Beach, Boat Dock/Slip, Boat Ramp, Club House, Common Grounds, Marina/Marina Club, Picnic Area, Pier/Dock, Pool - Outdoor, Tot Lots/Playground, Water/Lake Privileges
Water Access Y
Accessibility 32\"+ wide Doors, Other Bath Mod
Garage N
Building
Story 2
Foundation Crawl Space
Sewer Public Sewer
Water Public
Architectural Style Raised Ranch/Rambler
Level or Stories 2
Additional Building Above Grade, Below Grade
New Construction N
Schools
Elementary Schools Kent Island
Middle Schools Stevensville
High Schools Kent Island
School District Queen Anne'S County Public Schools
Others
HOA Fee Include Pier/Dock Maintenance,Pool(s),Recreation Facility
Senior Community No
Tax ID 04-007735
Ownership Fee Simple
SqFt Source Assessor
Special Listing Condition Standard
Read Less Info
Want to know what your home might be worth? Contact us for a FREE valuation!

Our team is ready to help you sell your home for the highest possible price ASAP

Bought with Cynthia A Taylor • New Beginnings Real Estate Company







