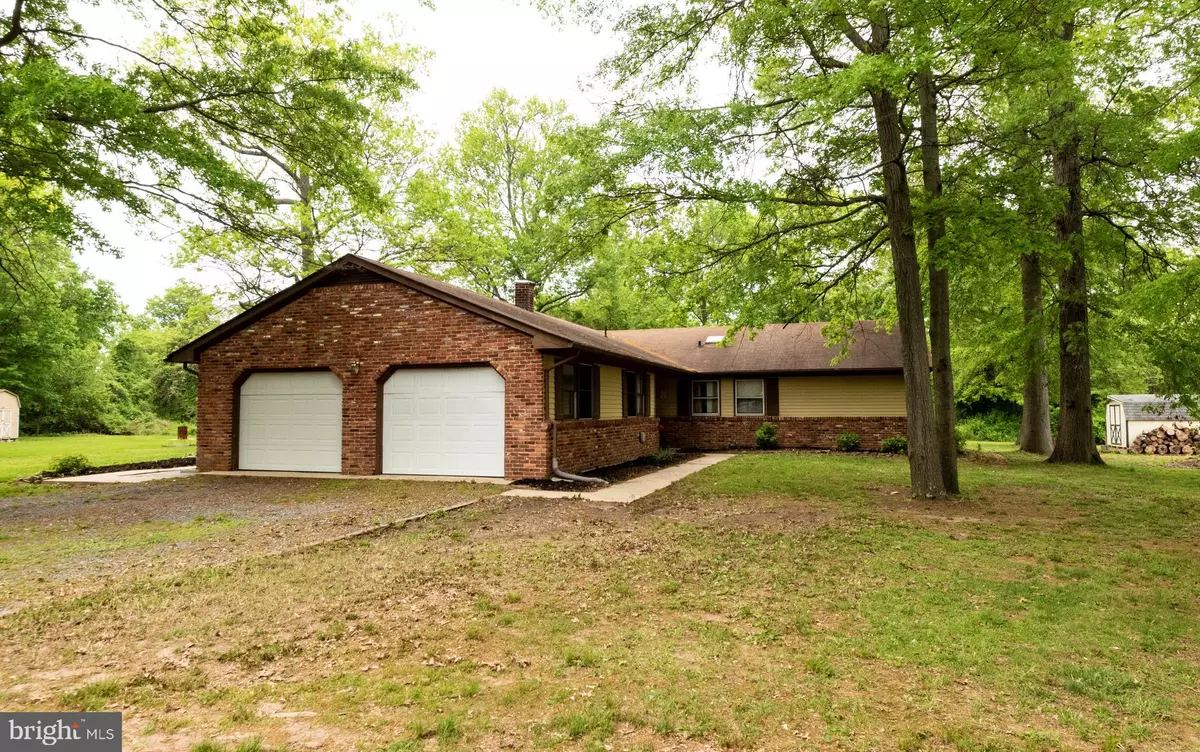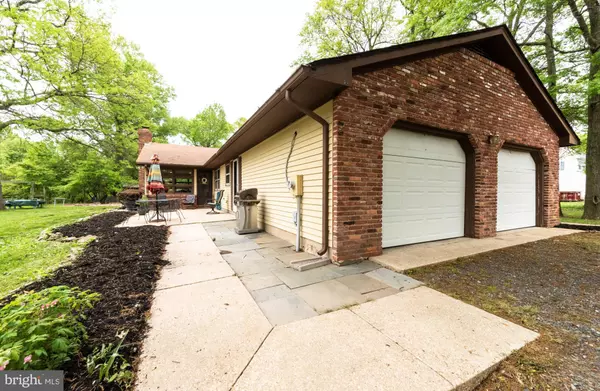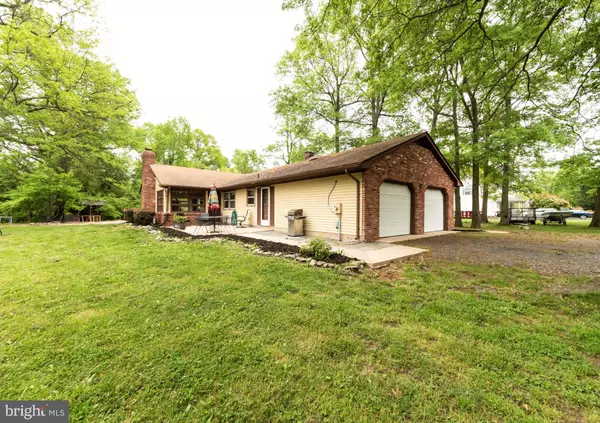$316,000
$309,000
2.3%For more information regarding the value of a property, please contact us for a free consultation.
3 Beds
2 Baths
1,901 SqFt
SOLD DATE : 10/11/2019
Key Details
Sold Price $316,000
Property Type Single Family Home
Sub Type Detached
Listing Status Sold
Purchase Type For Sale
Square Footage 1,901 sqft
Price per Sqft $166
Subdivision Cloverfields
MLS Listing ID MDQA139798
Sold Date 10/11/19
Style Ranch/Rambler
Bedrooms 3
Full Baths 2
HOA Fees $13/ann
HOA Y/N Y
Abv Grd Liv Area 1,901
Originating Board BRIGHT
Year Built 1978
Annual Tax Amount $2,965
Tax Year 2018
Lot Size 0.870 Acres
Acres 0.87
Lot Dimensions 0.00 x 0.00
Property Description
MAJOR PRICE REDUCTION!!!. Welcome to eastern shore living. This rancher is located in the development of Cloverfields on Kent Island. The home boasts 1900 sq ft, and is located on a double lot, and has a front loading 2 car garage with plenty of storage for vehicles and your toys. On the side of the house is a patio perfect for cookouts or just sitting outside and listen to the quiet. Entering the home from the patio will put you in the family room. This is a huge room with a fireplace and many windows to give you that outside feeling. The living room / dining room has a huge open concept. Plenty of room for a large dining room table for those family gatherings. The kitchen is large and is equiped with stainless steel appliances. There is even room for a kitchen table if you choose. The master bedroom is roomy and cozy with a nice size master bath. The remaining 2 bedrooms are large with a lot of room for the children or guests. The community offers clubhouse, pool, basketball, beach, and a boat ramp w/ slips. Come check this property out before it is to late.
Location
State MD
County Queen Annes
Zoning NC-15
Rooms
Other Rooms Living Room, Dining Room, Primary Bedroom, Bedroom 2, Kitchen, Family Room, Laundry, Bathroom 1
Main Level Bedrooms 3
Interior
Interior Features Ceiling Fan(s), Combination Dining/Living, Dining Area, Floor Plan - Open, Kitchen - Eat-In, Kitchen - Table Space, Upgraded Countertops
Heating Heat Pump(s)
Cooling Central A/C
Flooring Carpet, Ceramic Tile, Laminated
Fireplaces Number 1
Equipment Built-In Microwave, Dishwasher, Dryer, Dryer - Electric, Oven/Range - Electric, Refrigerator, Range Hood, Washer
Appliance Built-In Microwave, Dishwasher, Dryer, Dryer - Electric, Oven/Range - Electric, Refrigerator, Range Hood, Washer
Heat Source Electric
Exterior
Parking Features Garage - Front Entry, Inside Access
Garage Spaces 2.0
Water Access N
Roof Type Asphalt
Accessibility None
Attached Garage 2
Total Parking Spaces 2
Garage Y
Building
Story 1
Sewer Public Sewer
Water Public
Architectural Style Ranch/Rambler
Level or Stories 1
Additional Building Above Grade, Below Grade
New Construction N
Schools
Elementary Schools Bayside
Middle Schools Stevensville
High Schools Kent Island
School District Queen Anne'S County Public Schools
Others
Pets Allowed N
HOA Fee Include Common Area Maintenance
Senior Community No
Tax ID 04-016300
Ownership Fee Simple
SqFt Source Assessor
Special Listing Condition Standard
Read Less Info
Want to know what your home might be worth? Contact us for a FREE valuation!

Our team is ready to help you sell your home for the highest possible price ASAP

Bought with Maria Giakoumakis • Coldwell Banker Realty







